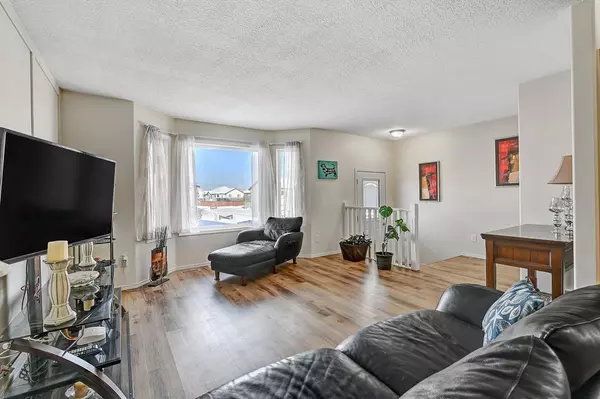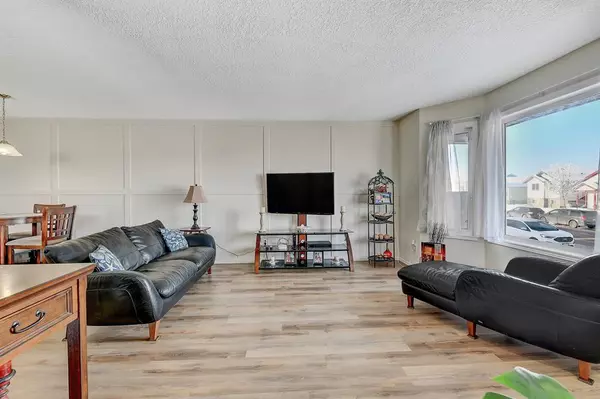For more information regarding the value of a property, please contact us for a free consultation.
10365 Kateri DR Grande Prairie, AB T8W 2W8
Want to know what your home might be worth? Contact us for a FREE valuation!

Our team is ready to help you sell your home for the highest possible price ASAP
Key Details
Sold Price $270,000
Property Type Single Family Home
Sub Type Semi Detached (Half Duplex)
Listing Status Sold
Purchase Type For Sale
Square Footage 1,013 sqft
Price per Sqft $266
Subdivision Mission Heights
MLS® Listing ID A2039351
Sold Date 05/08/23
Style Bungalow,Side by Side
Bedrooms 5
Full Baths 2
Originating Board Grande Prairie
Year Built 2005
Annual Tax Amount $3,312
Tax Year 2022
Lot Size 3,194 Sqft
Acres 0.07
Property Description
IMMEDIATE POSSESSION! This stunning bungalow is a must-see! With over 2000 sq ft of living space this 5 bedroom, 2 bath is the perfect family home, with plenty of room for everyone to spread out & enjoy. This home has had tons of upgrades throughout the last couple years including: all new flooring up & down (2022) paint & trim from top to bottom (2022), new hot water tank (2019), furnace rebuild (2022), party wall brought up to modern code in 2019, 33x24 concrete parking pad (2018), fenced (2018). A spacious front entry way leads to the open main area which includes the living room with a large bay window, dining room & kitchen. The master bedroom has a walk thru closet to the main bathroom, 2 spare bedrooms complete the main floor. The basement is bright & airy from the large windows & 9 ft ceilings. Fully developed with 2 oversized bedrooms, full bathroom, massive storage room, laundry area & rec room. No rear neighbours, the fenced yard backs onto tons of green space & is seconds away from Eastlink Centre, Coca Cola Centre, Schools & a ton of other amenities. Call today to view!
Location
Province AB
County Grande Prairie
Zoning RS
Direction N
Rooms
Basement Finished, Full
Interior
Interior Features Laminate Counters, Storage, Sump Pump(s), Vinyl Windows
Heating Forced Air, Natural Gas
Cooling None
Flooring Carpet, Vinyl Plank
Appliance See Remarks
Laundry In Basement
Exterior
Parking Features Concrete Driveway, Parking Pad, Rear Drive
Garage Description Concrete Driveway, Parking Pad, Rear Drive
Fence Fenced
Community Features Playground, Pool, Schools Nearby, Shopping Nearby, Sidewalks, Street Lights
Roof Type Asphalt Shingle
Porch Front Porch
Lot Frontage 32.51
Exposure N
Total Parking Spaces 3
Building
Lot Description Back Lane, Back Yard, Backs on to Park/Green Space, Landscaped, Street Lighting
Foundation Poured Concrete
Architectural Style Bungalow, Side by Side
Level or Stories One
Structure Type Vinyl Siding,Wood Frame
Others
Restrictions None Known
Tax ID 75906053
Ownership Private
Read Less



