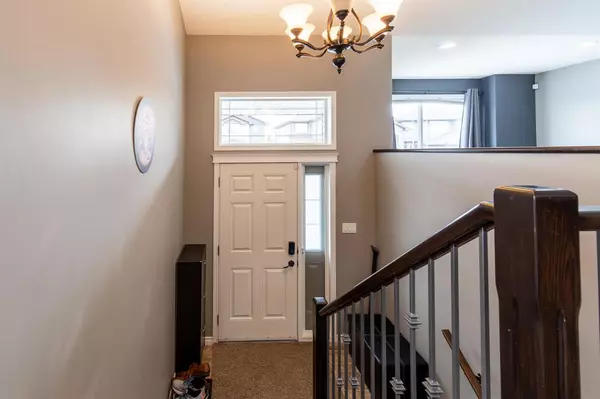For more information regarding the value of a property, please contact us for a free consultation.
333 Somerset ROW SE Medicine Hat, AB T1B0H2
Want to know what your home might be worth? Contact us for a FREE valuation!

Our team is ready to help you sell your home for the highest possible price ASAP
Key Details
Sold Price $262,500
Property Type Single Family Home
Sub Type Semi Detached (Half Duplex)
Listing Status Sold
Purchase Type For Sale
Square Footage 733 sqft
Price per Sqft $358
Subdivision Southland
MLS® Listing ID A2043316
Sold Date 05/08/23
Style Bi-Level,Side by Side
Bedrooms 3
Full Baths 1
Half Baths 1
Originating Board Medicine Hat
Year Built 2008
Annual Tax Amount $2,312
Tax Year 2022
Lot Size 2,997 Sqft
Acres 0.07
Property Description
Open concept in this 3 bedroom, 2 bath 1/2 duplex in Southlands! Conveniently located close to shopping, parks, public transportation, schools, & walking paths. This home features vaulted ceilings, a spacious livingroom with lots of natural light, a substantial kitchen with corner pantry, large island breakfast bar, ample cupboard & counter space, and a full stainless steel appliance package. The dining area with garden door leads to a 11x10 deck with a gas line for BBQ & enclosed storage space under the deck. Nicely fenced yard is landscaped with underground sprinklers and a 12x14 lower patio area. Downstairs is the large primary bedroom, 2 bedrooms, a 4 pce bath, & a laundry area. Parking is no problem as there is a parking pad for 2 vehicles & off street parking. This home is perfectly located & close to all amenities! Call to book your showing...it won't be here long!
Location
Province AB
County Medicine Hat
Zoning R-LD
Direction W
Rooms
Basement Finished, Full
Interior
Interior Features Central Vacuum, Kitchen Island, No Animal Home, No Smoking Home, Open Floorplan, Pantry, Primary Downstairs
Heating Forced Air
Cooling Central Air
Flooring Carpet, Laminate
Appliance Dishwasher, Electric Stove, Microwave, Refrigerator, Washer/Dryer, Window Coverings
Laundry In Basement
Exterior
Garage Off Street, Parking Pad
Garage Description Off Street, Parking Pad
Fence Fenced
Community Features Park, Playground, Schools Nearby, Shopping Nearby, Sidewalks
Roof Type Asphalt Shingle
Porch Deck
Lot Frontage 27.0
Exposure E
Total Parking Spaces 2
Building
Lot Description Back Lane, Back Yard, Landscaped, Street Lighting, Underground Sprinklers
Foundation Poured Concrete
Architectural Style Bi-Level, Side by Side
Level or Stories Bi-Level
Structure Type Vinyl Siding
Others
Restrictions None Known
Tax ID 75637757
Ownership Other
Read Less
GET MORE INFORMATION




