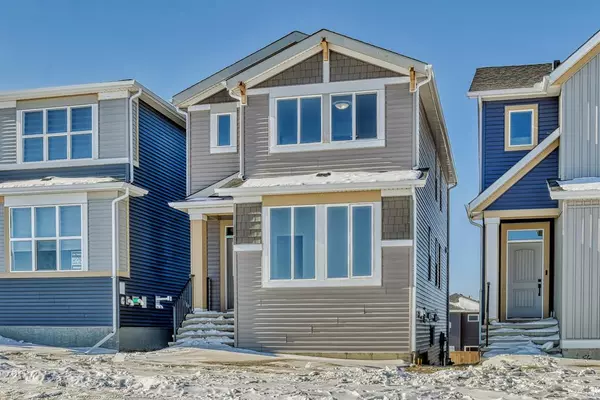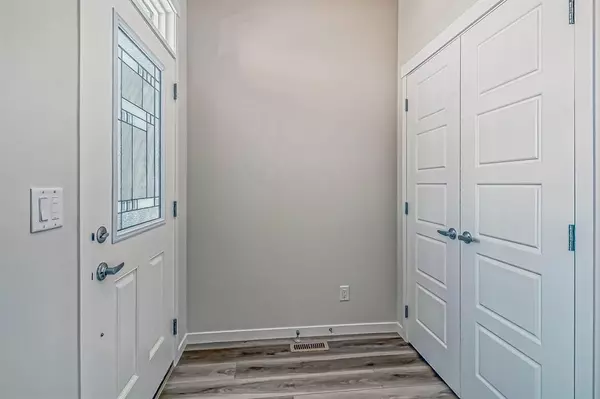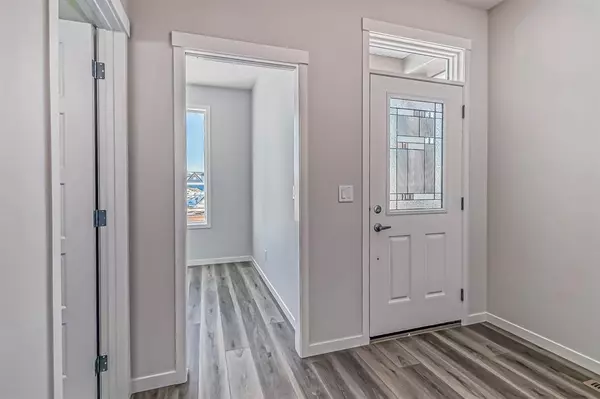For more information regarding the value of a property, please contact us for a free consultation.
279 Lucas BLVD NW Calgary, AB T3P 1H9
Want to know what your home might be worth? Contact us for a FREE valuation!

Our team is ready to help you sell your home for the highest possible price ASAP
Key Details
Sold Price $650,000
Property Type Single Family Home
Sub Type Detached
Listing Status Sold
Purchase Type For Sale
Square Footage 1,753 sqft
Price per Sqft $370
Subdivision Livingston
MLS® Listing ID A2030284
Sold Date 05/08/23
Style 2 Storey
Bedrooms 4
Full Baths 3
HOA Fees $35/ann
HOA Y/N 1
Originating Board Calgary
Year Built 2023
Tax Year 2022
Lot Size 2,740 Sqft
Acres 0.06
Property Description
**BRAND NEW HOME | IMMEDIATE POSSESSION | 3-Bed | 3 Full-Bath | 1,753 sq.ft. | Walkout Basement | 9' Ceilings | Upgraded( About $54000) | Modern Finishings | New Home Warranty.| Dura full-width Deck with stairs| Two furnaces| Main floor bedroom with full 4P Bathroom|** Welcome to the Nixon in the sought-after new community of Livingston, this never-lived-in home is what you've been looking for, Not often does one come up like this! , . Enjoy 1,753 sq. ft. of modern, OPEN CONCEPT living with 9-ft ceilings and luxury vinyl plank flooring on the main floor, and a gourmet kitchen features a large island, QUARTZ countertops, stainless steel appliances, huge WALK-IN PANTRY, chimney hood fan and a show-stopping full wall designer tile backsplash. Upstairs you'll find a spacious master retreat with an ensuite with a stunning walk-in, 2 additional bedrooms, and convenient UPPER FLOOR LAUNDRY. This designer home features an excellent walkout basement layout including a $10650 package for future legal suite rough-ins. Oversized full-width 18 x 10 deck. The backyard is unspoiled and awaiting your creative ideas. and comes with a flexible SMART HOME PACKAGE, including an all-in-one thermostat, video doorbell, and smart lighting. A large rear deck with a BBQ gas line and a gravel parking pad complete the exterior. When it comes to reputation and AFTER POSSESSION CARE, multiple award winner Morrison Homes is truly a class unto itself. Enjoy 1,2,5, and 10-year new home warranties for total PEACE OF MIND. This home will sell quickly, don't miss your opportunity! Schedule a private tour today.
Location
Province AB
County Calgary
Area Cal Zone N
Zoning RG
Direction NE
Rooms
Other Rooms 1
Basement Separate/Exterior Entry, Full, Unfinished
Interior
Interior Features Built-in Features, Granite Counters, Kitchen Island, No Animal Home, No Smoking Home
Heating Forced Air
Cooling None
Flooring Carpet, Ceramic Tile, Vinyl
Appliance Dishwasher, Electric Stove, Microwave, Refrigerator, Washer/Dryer Stacked
Laundry Upper Level
Exterior
Parking Features Parking Pad
Garage Description Parking Pad
Fence None
Community Features Park, Playground, Sidewalks, Street Lights
Amenities Available Game Court Interior, Park, Party Room, Racquet Courts
Roof Type Asphalt Shingle
Porch Deck, Front Porch
Lot Frontage 25.32
Total Parking Spaces 2
Building
Lot Description Back Lane, Back Yard, Rectangular Lot
Foundation Poured Concrete
Architectural Style 2 Storey
Level or Stories Two
Structure Type Wood Frame
Others
Restrictions None Known
Ownership Private
Read Less



