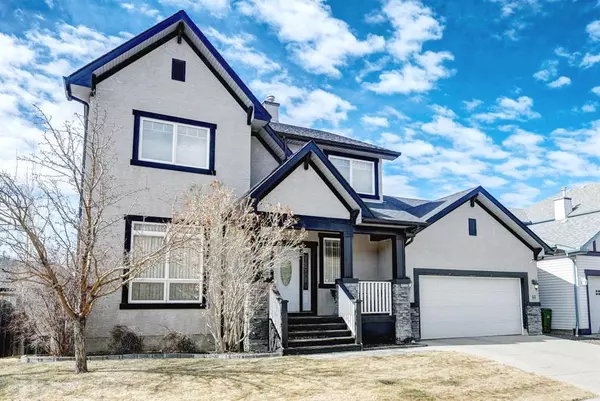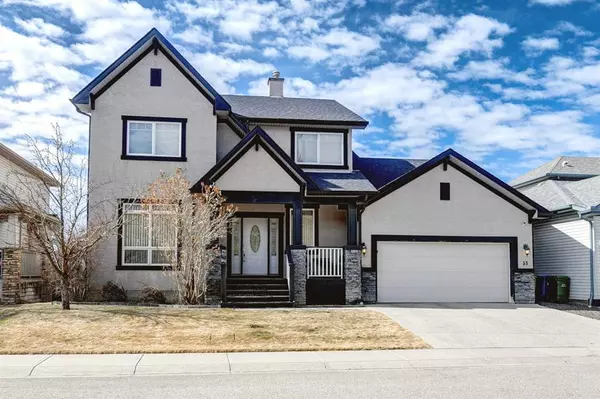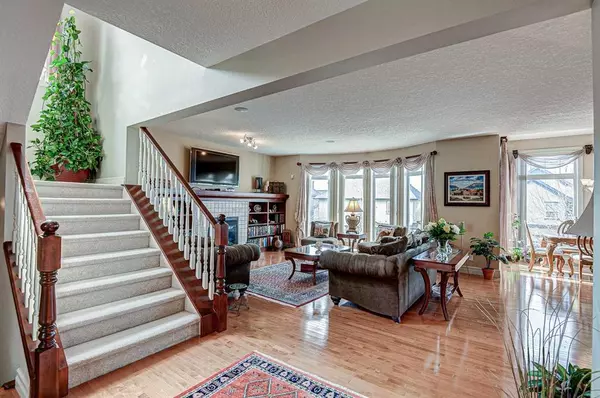For more information regarding the value of a property, please contact us for a free consultation.
55 Hidden Creek CRES NW Calgary, AB T3A 6E7
Want to know what your home might be worth? Contact us for a FREE valuation!

Our team is ready to help you sell your home for the highest possible price ASAP
Key Details
Sold Price $890,000
Property Type Single Family Home
Sub Type Detached
Listing Status Sold
Purchase Type For Sale
Square Footage 2,521 sqft
Price per Sqft $353
Subdivision Hidden Valley
MLS® Listing ID A2043390
Sold Date 05/07/23
Style 2 Storey
Bedrooms 5
Full Baths 3
Half Baths 1
Originating Board Calgary
Year Built 2002
Annual Tax Amount $4,926
Tax Year 2022
Lot Size 5,349 Sqft
Acres 0.12
Property Description
Immaculate home just like new in the prestigious Hanson Ranch NW, with 5 bedrooms, 4 baths, fully finished, 2 story walkout, custom designed, show home upgraded, with a fantastic view. Over 3600 Square feet of living space in a tranquil street across from a green space. This home has an extra wide lot. Residents of Hanson Ranch value this street for its privacy and calmness. A desirable feature of this property is 9-foot ceilings that enhance its spacious look. Beautiful maple hardwood floors with a bright open floor plan. Spacious, bright living room with large windows, modern built-in bookshelves and a fireplace. The gourmet dream kitchen was built for function and flexibility with a large granite island, stainless steel appliances, a corner pantry, endless quality custom maple cabinets, granite countertops and an RO unit (fridge/kitchen sink). An inviting nook area leads to the generous New composite deck with an awning and a wonderful view. Large office on the main level with an amazing view and large windows. Huge mudroom with cabinets and sink. Main floor laundry with a laundry shoot from the 2nd floor to the main. The Upstairs master bedroom has an amazing view, his and hers walk-in closets and a sizeable 7-piece dream ensuite with a view. Two more good size bedrooms and a 4-piece bath complete the upper level. Very bright, Fully finished walkout basement with separate entrance, 2 large bedrooms which one is used as a Gym, full 4 piece bathroom, huge recreation room with sound surround system, fireplace, retreat area, modern built-in bookshelves and Heated floors. Oversized double attached garage with side/2 door access. Many UPGRADES and IMPROVEMENTS, including, Newer roof, a built-in sound system on the main and second floors. Security system with external cameras(x5), air conditioning throughout the entire home, dual hot water tank, dual forced air furnace, soft-water system, and irrigation system, just to mention a few. Beautiful backyard with many trees, shrubs, an in-ground sprinkler system and a greenhouse. This home is Close to schools, shopping, transit, golf and many other amenities. For more information and viewing, please call now.
Location
Province AB
County Calgary
Area Cal Zone N
Zoning R-C1
Direction SW
Rooms
Other Rooms 1
Basement Finished, Walk-Out
Interior
Interior Features Bookcases, Breakfast Bar, French Door, Granite Counters, Kitchen Island, No Animal Home, No Smoking Home, Open Floorplan, Pantry, See Remarks
Heating Fireplace(s), Forced Air
Cooling Wall/Window Unit(s)
Flooring Carpet, Ceramic Tile, Hardwood
Fireplaces Number 2
Fireplaces Type Basement, Gas, Living Room
Appliance Built-In Oven, Central Air Conditioner, Dishwasher, Dryer, Gas Stove, Refrigerator, Washer, Window Coverings
Laundry Laundry Room, Main Level
Exterior
Parking Features Double Garage Attached
Garage Spaces 2.0
Garage Description Double Garage Attached
Fence Fenced
Community Features Golf, Park, Playground, Schools Nearby, Shopping Nearby, Sidewalks
Roof Type Asphalt Shingle
Porch Awning(s), Deck, Front Porch, Glass Enclosed
Lot Frontage 57.65
Total Parking Spaces 4
Building
Lot Description Back Yard, Fruit Trees/Shrub(s), Few Trees, Front Yard, Lawn, Garden, Low Maintenance Landscape, Landscaped, Level, Many Trees, Treed, Views
Foundation Poured Concrete
Architectural Style 2 Storey
Level or Stories Two
Structure Type Concrete,Vinyl Siding
Others
Restrictions Utility Right Of Way
Tax ID 76519548
Ownership Private
Read Less



