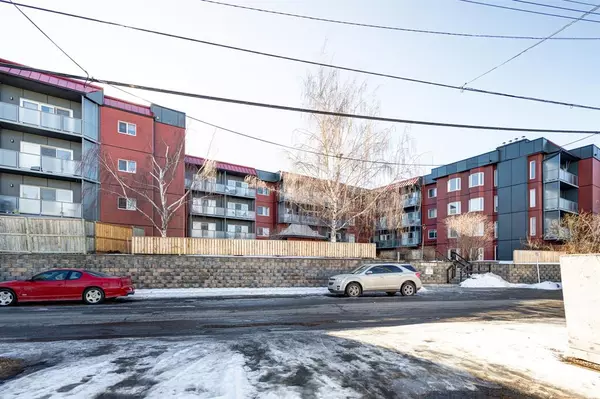For more information regarding the value of a property, please contact us for a free consultation.
333 Garry CRES NE #406 Calgary, AB T2K 5W9
Want to know what your home might be worth? Contact us for a FREE valuation!

Our team is ready to help you sell your home for the highest possible price ASAP
Key Details
Sold Price $175,000
Property Type Condo
Sub Type Apartment
Listing Status Sold
Purchase Type For Sale
Square Footage 1,277 sqft
Price per Sqft $137
Subdivision Greenview
MLS® Listing ID A2024776
Sold Date 05/07/23
Style Low-Rise(1-4)
Bedrooms 2
Full Baths 2
Condo Fees $1,031/mo
Originating Board Calgary
Year Built 1980
Annual Tax Amount $1,012
Tax Year 2023
Property Description
Fantastic value and PRICE REDUCED. Renovated 4th floor top floor unit. This home offers so much including 1277 sq ft of interior space, and assigned underground parking #87. View the online 3D view. Welcome to Landmark Gardens. You will be impressed by the size and quality of the home with New Vinyl flooring throughout, Fresh paint on the walls and trim. With over 1200 sq ft you get 2 bedrooms, 2 full bathrooms, a massive living room with corner wood burning fireplace and travertine tile surround. Newer sliding doors leading to the oversized East balcony with new glass railings where you can watch the airplanes come in. Formal dining room with room for a large dining table and built in cabinets too. The Master bedroom can easily accommodatte a king bed and the spacious walk in closet. The ensuite bath has a nice soaker tub and the main 4 piece bath rounds off this unit. The second bedroom is also larger than average. The office area has a built in desk too. The building envelope has been extensively updated with new windows, new siding, hall carpet and lighting. The assigned parking stall in the heated parkade is very convenient. Located with easy access to Deerfoot Trail, close to shopping, schools and trails. Heat and Water are included in the condo fees. Come see today.
Location
Province AB
County Calgary
Area Cal Zone Cc
Zoning M-C2
Direction E
Rooms
Other Rooms 1
Basement None, Unfinished
Interior
Interior Features Built-in Features, Ceiling Fan(s)
Heating Fireplace(s), Forced Air, Hot Water, Natural Gas
Cooling None
Flooring Ceramic Tile, Laminate
Fireplaces Number 1
Fireplaces Type Family Room, Gas, Mantle
Appliance Dishwasher, Electric Stove, Range Hood, Refrigerator, Window Coverings
Laundry In Hall
Exterior
Parking Features Underground
Garage Description Underground
Community Features Park, Playground, Schools Nearby, Shopping Nearby, Street Lights
Amenities Available Coin Laundry, Elevator(s), Trash
Porch Balcony(s)
Exposure E
Total Parking Spaces 1
Building
Story 4
Foundation Piling(s)
Architectural Style Low-Rise(1-4)
Level or Stories Single Level Unit
Structure Type Concrete
Others
HOA Fee Include Heat,Insurance,Interior Maintenance,Maintenance Grounds,Parking,Professional Management,Reserve Fund Contributions,Sewer,Trash,Water
Restrictions Pet Restrictions or Board approval Required
Tax ID 76760477
Ownership Private
Pets Allowed Restrictions
Read Less



