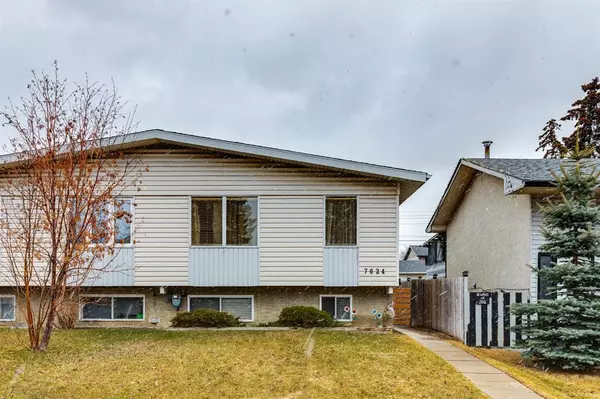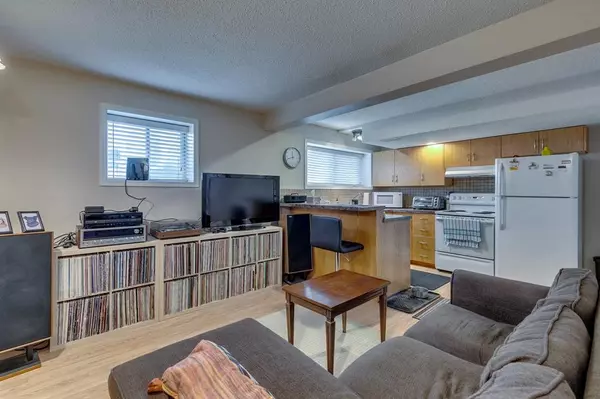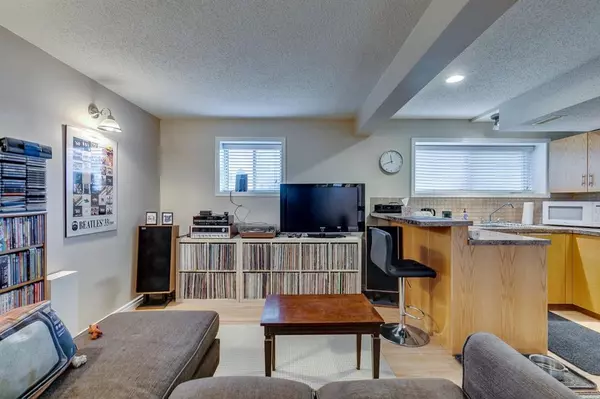For more information regarding the value of a property, please contact us for a free consultation.
7624 22A ST SE Calgary, AB T2C 0X5
Want to know what your home might be worth? Contact us for a FREE valuation!

Our team is ready to help you sell your home for the highest possible price ASAP
Key Details
Sold Price $385,000
Property Type Single Family Home
Sub Type Semi Detached (Half Duplex)
Listing Status Sold
Purchase Type For Sale
Square Footage 719 sqft
Price per Sqft $535
Subdivision Ogden
MLS® Listing ID A2041341
Sold Date 05/07/23
Style Bi-Level,Side by Side
Bedrooms 4
Full Baths 2
Originating Board Calgary
Year Built 1970
Annual Tax Amount $1,887
Tax Year 2022
Lot Size 2,992 Sqft
Acres 0.07
Property Description
TURNKEY UP-DOWN RENTAL PROPERTY! This value priced half-duplex is perfectly set up and operational – start taking cheques to the bank right away! Consistently strong demand in the area means virtually no vacancy, creating a sound investment opportunity! Low-maintenance laminate flooring runs through both suites, each of which has a separate entrance, two bedrooms, a 4pc bath, and its own laundry. The lower suite (illegal) was totally renovated a few years ago including a new kitchen, bathroom, flooring, paint and sound insulation between the floors. The large above-grade windows make it feel nice and bright! There's a spacious back yard with a storage shed, an oversized double parking pad with lots of space to build a garage if you desire, and ample street parking as well. Bus stops, parks, schools, grocery stores and other amenities are just steps away, and it will be a short walk to the future LRT Green Line which will further enhance the value. Best of all, no condo fees! The phenomenal long term tenants would love to stay, or vacant possession can be provided with three months notice. ACT FAST!
Location
Province AB
County Calgary
Area Cal Zone Se
Zoning R-C2
Direction W
Rooms
Basement Separate/Exterior Entry, Finished, Suite, Walk-Out
Interior
Interior Features See Remarks
Heating Forced Air, Natural Gas
Cooling None
Flooring Carpet, Laminate
Appliance See Remarks
Laundry Lower Level, Multiple Locations, Upper Level
Exterior
Parking Features Off Street, Parking Pad
Garage Description Off Street, Parking Pad
Fence Fenced
Community Features Park, Playground, Schools Nearby, Shopping Nearby
Roof Type Asphalt Shingle
Porch Other
Lot Frontage 25.0
Exposure W
Total Parking Spaces 2
Building
Lot Description Back Yard
Foundation Poured Concrete
Architectural Style Bi-Level, Side by Side
Level or Stories Bi-Level
Structure Type Vinyl Siding,Wood Frame
Others
Restrictions Airspace Restriction
Tax ID 76591779
Ownership Private
Read Less



