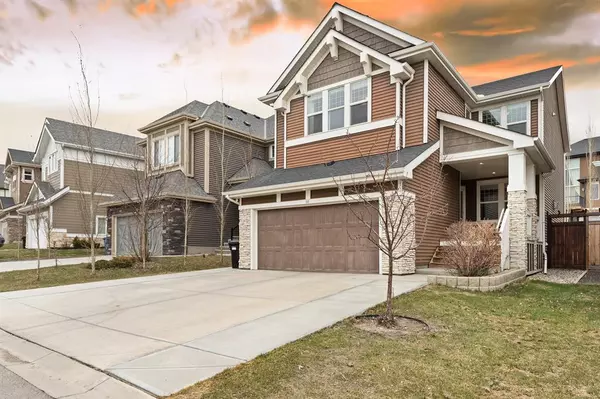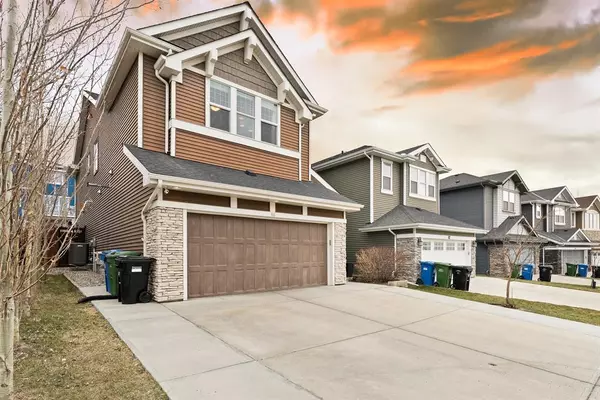For more information regarding the value of a property, please contact us for a free consultation.
86 Sherwood RD NW Calgary, AB T3R0N8
Want to know what your home might be worth? Contact us for a FREE valuation!

Our team is ready to help you sell your home for the highest possible price ASAP
Key Details
Sold Price $780,000
Property Type Single Family Home
Sub Type Detached
Listing Status Sold
Purchase Type For Sale
Square Footage 2,349 sqft
Price per Sqft $332
Subdivision Sherwood
MLS® Listing ID A2043999
Sold Date 05/07/23
Style 2 Storey
Bedrooms 3
Full Baths 2
Half Baths 1
Originating Board Calgary
Year Built 2013
Annual Tax Amount $4,218
Tax Year 2022
Lot Size 4,079 Sqft
Acres 0.09
Property Description
Welcome to this STYLISH and METICULOUSLY maintained home, nestled in the fantastic North community of Sherwood! This BEAUTIFUL, open concept, two storey home offers 2349 square feet and is sure to fit all your needs! The interior provides the perfect balance of both style and functionality, including high ceilings on the main floor and in the basement, KNOCK DOWN CEILINGS on all three floors, and plenty of windows, offering a TON OF NATURAL LIGHT! As you enter the home you are greeted by an office on the right, including one side of the Gas Fire place, allowing for a quiet reading or work space and 9' ceilings. From here, head into your spacious kitchen providing AMPLE storage & counter space, along with EXTRA seating for your guests at the center island. It also features GRANITE COUNTERTOPS, STAINLESS STEEL APPLIANCES, UPGRADED LIGHT FIXTURES, and HARDWOOD flooring. Flowing nicely from this space, you will find a large dining area that is perfect for entertaining. On those chilly winter nights, grab a warm beverage and head into your spacious family room and get cozy next to your built in gas fireplace, or watch the kids play outside from your large window overlooking the yard. A powder room complete this floor. At the end of the day, head upstairs to your master retreat and enjoy some rest and relaxation to unwind from your day. This spacious master boasts a large walk-in closet and a luxurious ensuite featuring dual sinks, a separate shower, and a large soaker tub. Down the hall are two additional bedrooms that are both SPACIOUS and BRIGHT. In addition to the massive bonus room feature a wet Bar with a mini fridge, the 4 piece family bathroom completes this floor. The full basement offers rough in bathroom, rough in wet Bar, 3 large windows for your future project. , or watch the game in your spacious family area featuring a cable raceway for your tv and projector. Enjoy your morning coffee and your evening barbecues in your LOW MAINTENANCE backyard OASIS, including Pergola with custom build shade, extended interlock bricks flooring backyard, beautiful landscaping, with Aspen trees and Appletree along the fenced, a GAS HOOKUP for your BBQ. The Garage with heated. Sherwood is the perfect community to call home with it's beautiful ravines, plenty of walking paths, minutes walk to schools, a unique blend of both restaurants and shopping, minutes drive to T&T, Costco, Walmart, Home Depot, and so much more, easy access to Stoney Trail and Shaganappi Trail. Don't miss out on this great opportunity to own this gorgeous home.
Location
Province AB
County Calgary
Area Cal Zone N
Zoning R-1N
Direction SE
Rooms
Other Rooms 1
Basement Full, Unfinished
Interior
Interior Features Bathroom Rough-in, Double Vanity, Kitchen Island, Open Floorplan, Pantry, Soaking Tub, Storage, Wet Bar
Heating Forced Air, Natural Gas
Cooling Central Air
Flooring Carpet, Ceramic Tile, Hardwood
Fireplaces Number 1
Fireplaces Type Brick Facing, Double Sided, Family Room, Gas, Library
Appliance Built-In Oven, Dishwasher, Dryer, Garage Control(s), Gas Stove, Humidifier, Microwave, Refrigerator, Washer, Water Softener, Window Coverings
Laundry Laundry Room, Upper Level
Exterior
Parking Features Double Garage Attached
Garage Spaces 410.0
Garage Description Double Garage Attached
Fence Fenced
Community Features Park, Playground, Schools Nearby, Shopping Nearby, Street Lights
Roof Type Asphalt Shingle
Porch Deck, Pergola
Lot Frontage 34.98
Exposure SE
Total Parking Spaces 4
Building
Lot Description Rectangular Lot
Foundation Poured Concrete
Architectural Style 2 Storey
Level or Stories Two
Structure Type Brick,Concrete,Silent Floor Joists,Vinyl Siding
Others
Restrictions None Known
Tax ID 76854878
Ownership Private
Read Less



