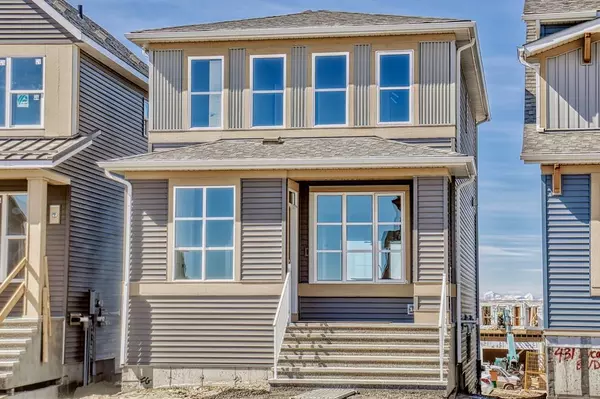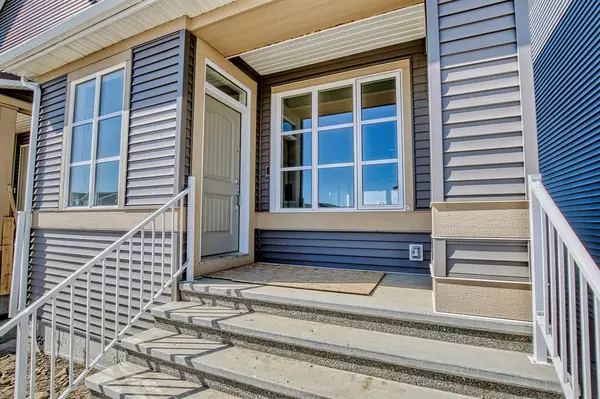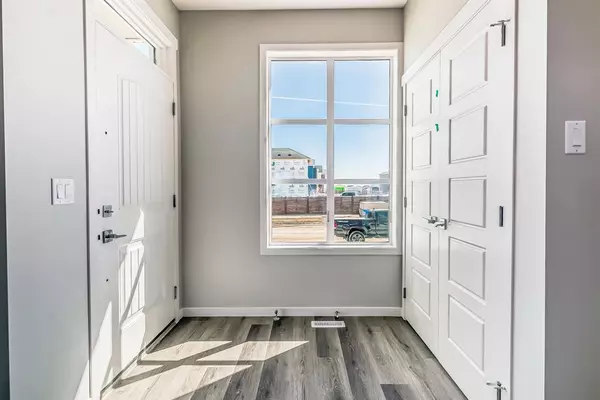For more information regarding the value of a property, please contact us for a free consultation.
427 LUCAS BLVD NW Calgary, AB T3P 1S7
Want to know what your home might be worth? Contact us for a FREE valuation!

Our team is ready to help you sell your home for the highest possible price ASAP
Key Details
Sold Price $593,000
Property Type Single Family Home
Sub Type Detached
Listing Status Sold
Purchase Type For Sale
Square Footage 1,526 sqft
Price per Sqft $388
Subdivision Livingston
MLS® Listing ID A2038543
Sold Date 05/07/23
Style 2 Storey
Bedrooms 3
Full Baths 2
Half Baths 1
HOA Fees $33/ann
HOA Y/N 1
Originating Board Calgary
Year Built 2023
Tax Year 2023
Lot Size 2,738 Sqft
Acres 0.06
Property Description
Walk out and upgraded, welcome to this brand new 2 story single family home in NW side of Livingston. It feature 9 feet ceiling on the main floor, knock down ceiling, quartz counter tops in the kitchen and bathrooms, higher upper kitchen cabinet, built in microwave and chimney hood fan, stainless steel appliances, and wrought iron spindle rails on the stairs. Upper floor has 3 good size bedrooms, sunny and bright master bedroom with beautiful views, and 4 pieces ensuite and walk in closet, functional laundry room with lots of shelving storage spaces. Main floor with LVP flooring, large and bright living room with big window, spacious kitchen and eating area, mud room area with sitting bench and coat hoods, and large walk out deck with vinyl surface. Basement is walk out, with lots of windows, and bathroom rough in. It closes to playground, shopping, and easy access to major roads. ** 427 Lucas Blvd NW **
Location
Province AB
County Calgary
Area Cal Zone N
Zoning R-G
Direction E
Rooms
Other Rooms 1
Basement Unfinished, Walk-Out
Interior
Interior Features Kitchen Island, No Animal Home, No Smoking Home, Pantry, Quartz Counters, Separate Entrance
Heating Forced Air, Natural Gas
Cooling None
Flooring Carpet, Tile, Vinyl Plank
Appliance Dishwasher, Dryer, Electric Stove, Range Hood, Refrigerator, Washer
Laundry Laundry Room, Upper Level
Exterior
Parking Features Parking Pad
Garage Description Parking Pad
Fence None
Community Features Playground, Shopping Nearby, Sidewalks, Street Lights
Amenities Available Party Room, Playground, Racquet Courts
Roof Type Asphalt Shingle
Porch Deck
Lot Frontage 25.3
Exposure E
Total Parking Spaces 2
Building
Lot Description Back Lane, Back Yard, Front Yard, Rectangular Lot
Foundation Poured Concrete
Architectural Style 2 Storey
Level or Stories Two
Structure Type Wood Frame
New Construction 1
Others
Restrictions Utility Right Of Way
Ownership Private
Read Less



