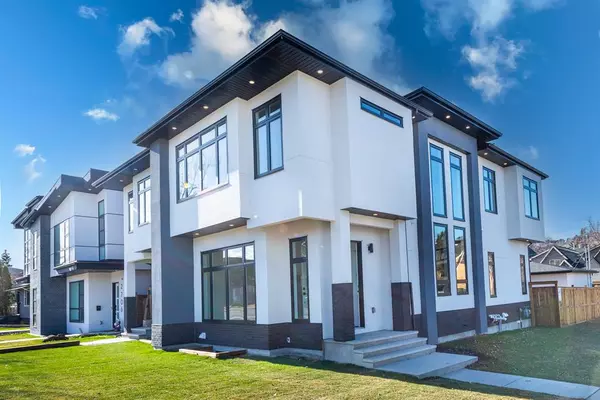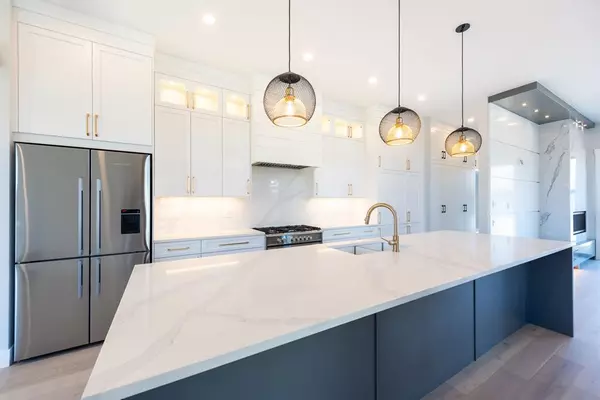For more information regarding the value of a property, please contact us for a free consultation.
625 26 ST NW Calgary, AB T2N 0T8
Want to know what your home might be worth? Contact us for a FREE valuation!

Our team is ready to help you sell your home for the highest possible price ASAP
Key Details
Sold Price $990,000
Property Type Single Family Home
Sub Type Semi Detached (Half Duplex)
Listing Status Sold
Purchase Type For Sale
Square Footage 1,848 sqft
Price per Sqft $535
Subdivision West Hillhurst
MLS® Listing ID A2043971
Sold Date 05/07/23
Style 2 Storey,Side by Side
Bedrooms 4
Full Baths 3
Half Baths 1
Originating Board Calgary
Year Built 2023
Annual Tax Amount $5,000
Tax Year 2023
Lot Size 2,990 Sqft
Acres 0.07
Property Description
Talk about location! This stunning new construction home on a large corner lot is located in one of the most desirable inner city communities of West Hillhurst by a very reputable local builder. Just three BLOCKS from the RIVER and in a family-oriented inner-city community! This is a unique corner lot with lots of windows to capture the stunning street views and lots of natural light. These striking homes are finished with a Modern Luxe or Modern Classic design ethos. MASSIVE windows flood both homes with tons of light. You will appreciate the luxe design, quality, and thoughtfulness. Numerous finish details make this home a stunner. You will immediately love the airy open space with a custom designer kitchen as the homes focal point. The neutral wide plank hardwood floors lead you throughout the main level as you make your way to the chefs kitchen with an abundance of storage in the lux cabinetry and 12' island perfect for entertaining! There is a large dining space that leads to the cozy living room with a striking gas fireplace feature. This open concept home is ideal for the busy family who loves to entertain! To the rear of the home the family room features large dimensions, a well-detailed custom built-in with tile detailing around a large gas fireplace. In addition, a closed off mudroom with a functional bench just off the kitchen makes this home floorplan the favourite of busy families with kids, sports gear, and groceries in tow The main floor also features 10' ceilings, custom feature walls, stunning modern staircase set off to the side and a 2-piece bathroom. As you head upstairs you are greeted by an additional living/loft area perfect for intimate family gatherings. The primary bedroom features a modern trey ceiling, walk-in closet with custom organization and built-ins and a bathroom that is a true oasis away from the rest of the home. There are 2 other great sized bedrooms, upstairs laundry and an additional full bath that complete the upstairs. The upstairs has vaulted ceilings and 8' doors for that custom luxury flare. The basement is fully finished with a 4'th bedroom, full bath, wetbar and massive rec/living area. This home truly has it all with all the luxury finishings and features to make you swoon! We promise you will love it from the moment you drive up the street! Book your private showing today! OPEN HOUSE APRIL 29 AT 2 PM
Location
Province AB
County Calgary
Area Cal Zone Cc
Zoning RC2
Direction S
Rooms
Other Rooms 1
Basement Finished, Full
Interior
Interior Features Bar, Built-in Features, Central Vacuum, Kitchen Island, Open Floorplan, Pantry, Skylight(s), Smart Home, Vaulted Ceiling(s)
Heating Forced Air
Cooling Rough-In
Flooring Carpet, Hardwood, Tile
Fireplaces Number 1
Fireplaces Type Gas
Appliance Dishwasher, Gas Range, Microwave, Refrigerator, Washer/Dryer, Wine Refrigerator
Laundry Upper Level
Exterior
Parking Features Double Garage Detached
Garage Spaces 2.0
Garage Description Double Garage Detached
Fence Fenced
Community Features Playground, Schools Nearby, Shopping Nearby
Roof Type Asphalt Shingle
Porch None
Lot Frontage 24.94
Exposure N
Total Parking Spaces 2
Building
Lot Description Corner Lot, Subdivided
Foundation Poured Concrete
Architectural Style 2 Storey, Side by Side
Level or Stories Two
Structure Type Brick,Stucco,Wood Frame
New Construction 1
Others
Restrictions None Known
Tax ID 76606982
Ownership Private
Read Less



