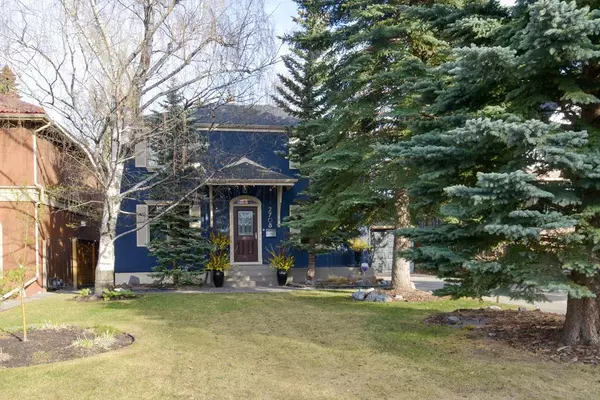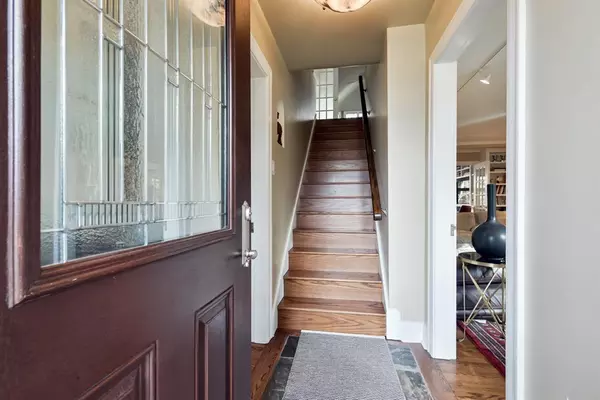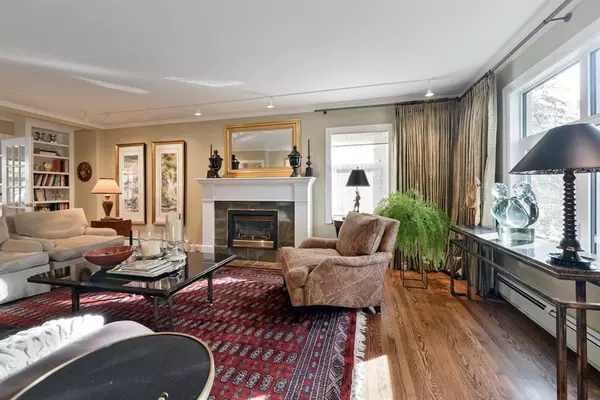For more information regarding the value of a property, please contact us for a free consultation.
2708 10 ST SW Calgary, AB T2T 3H2
Want to know what your home might be worth? Contact us for a FREE valuation!

Our team is ready to help you sell your home for the highest possible price ASAP
Key Details
Sold Price $1,550,000
Property Type Single Family Home
Sub Type Detached
Listing Status Sold
Purchase Type For Sale
Square Footage 2,167 sqft
Price per Sqft $715
Subdivision Upper Mount Royal
MLS® Listing ID A2044650
Sold Date 05/07/23
Style 2 Storey
Bedrooms 4
Full Baths 3
Half Baths 1
Originating Board Calgary
Year Built 1941
Annual Tax Amount $9,080
Tax Year 2022
Lot Size 6,996 Sqft
Acres 0.16
Property Description
This meticulously maintained over 2,100sq ft. 3 bedrooms up home is located on a 50ft x 140ft lot in the heart of Mount Royal. The stunning interior design by highly regarded Douglas Cridland was incorporated in the extensive renovation in 2013. Renovations included hardwood flooring on the main and second floor, all new windows, renovated kitchen with Wolf gas Stove and high-end stainless-steel appliances, all new windows, primary bedroom, new boiler system, repainted inside and out, and a basement renovation. The center hall plan opens to a large dining room on the left leading to the fabulous chef's kitchen. To the right is a warm and inviting living room with gas fireplace opening through French doors to the family room full of built-in cabinetry overlooking the huge beautifully landscaped backyard. The sliding glass doors off the breakfast nook take you to the large two-tiered private back deck with stunning lower brick patio with retaining wall and built in firepit. A discreet powder room completes the main floor. The second floor offers 3 large bedrooms with full bathroom. The renovated massive primary suite with cathedral ceilings offers a separate closet/nursery along with an additional wall of storage built-ins, a spa inspired ensuite with soaker tub, and beautiful large windows overlooking the very private backyard. The renovated basement offers a large laundry area, full bathroom, large recreation room, and loads of storage. The single attached garage on the front of the house could be complemented with an additional double garage off the back alley providing a triple garage along with additional driveway parking. With a beautifully landscaped yard with sprinkler system both front and back, and conveniently located to Earl Grey School and Mount Royal Station Park, this property is exceptional value.
Location
Province AB
County Calgary
Area Cal Zone Cc
Zoning R-C1
Direction NW
Rooms
Other Rooms 1
Basement Finished, Full
Interior
Interior Features Built-in Features, Ceiling Fan(s), French Door, High Ceilings, Kitchen Island, See Remarks, Vaulted Ceiling(s)
Heating Boiler
Cooling None
Flooring Carpet, Ceramic Tile, Hardwood
Fireplaces Number 1
Fireplaces Type Gas
Appliance Dishwasher, Dryer, Gas Stove, Refrigerator, Washer
Laundry In Basement
Exterior
Parking Features Single Garage Attached
Garage Spaces 1.0
Garage Description Single Garage Attached
Fence Fenced
Community Features Park, Playground, Schools Nearby, Shopping Nearby
Roof Type Asphalt Shingle
Porch Deck, Patio
Lot Frontage 50.0
Total Parking Spaces 2
Building
Lot Description Back Lane, Back Yard, Many Trees
Foundation Poured Concrete
Architectural Style 2 Storey
Level or Stories Two
Structure Type Stucco,Wood Frame
Others
Restrictions None Known
Tax ID 76426859
Ownership Private
Read Less



