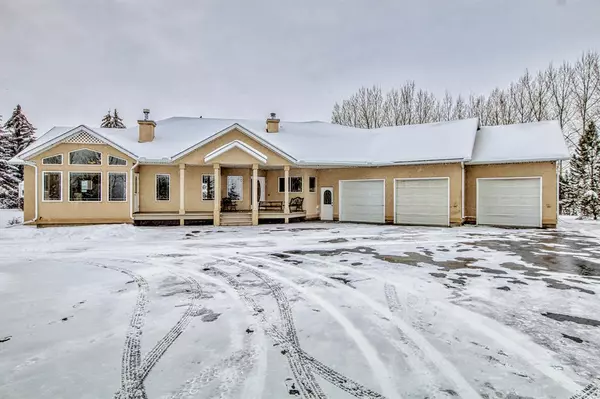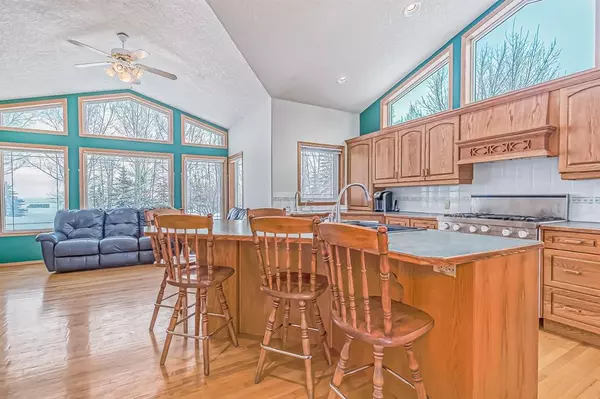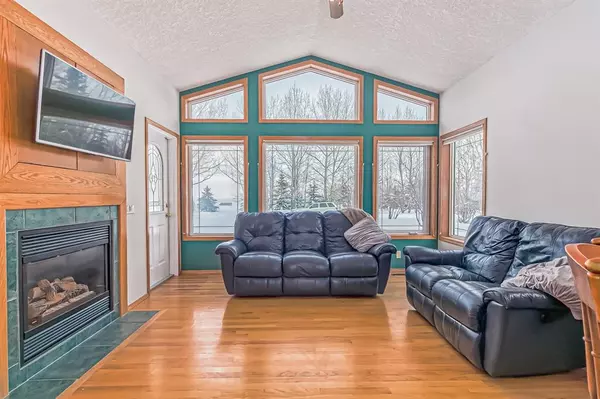For more information regarding the value of a property, please contact us for a free consultation.
80084 Dunbow RD E Rural Foothills County, AB T1S 4Y2
Want to know what your home might be worth? Contact us for a FREE valuation!

Our team is ready to help you sell your home for the highest possible price ASAP
Key Details
Sold Price $1,415,000
Property Type Single Family Home
Sub Type Detached
Listing Status Sold
Purchase Type For Sale
Square Footage 2,032 sqft
Price per Sqft $696
MLS® Listing ID A2031224
Sold Date 05/07/23
Style Acreage with Residence,Bungalow
Bedrooms 5
Full Baths 3
Half Baths 1
Originating Board Calgary
Year Built 1997
Annual Tax Amount $5,297
Tax Year 2022
Lot Size 16.810 Acres
Acres 16.81
Property Description
Visit REALTOR website for additional information.
Located on a 16.81-acre property sits this custom designed bright and spacious 5-bedroom
home, very close to Calgary! Country living on quiet secluded property with a paved driveway
lined with mature spruce trees which lead into a private yard, setback from Dunbow Road. It
is less than 10 minutes to Calgary with quick access to Deerfoot Trail, South Campus
Hospital and Seton. Natural light from many windows invites you into the living & dining
area. A curved staircase leads to the lower walk out level. Direct access onto a private deck
with fenced in hot tub. A separate entrance from the garage leads to the fully developed
lower level with in floor heating. Outside are an outdoor gas firepit, many outbuildings for
storage. There is potential for future development subject to county guidelines as road
easement allowances are in place.
Location
Province AB
County Foothills County
Zoning CR
Direction E
Rooms
Other Rooms 1
Basement Finished, Walk-Out
Interior
Interior Features Bookcases, Ceiling Fan(s), Central Vacuum, Closet Organizers, French Door, Jetted Tub, Kitchen Island, Laminate Counters, No Smoking Home, Pantry, Recessed Lighting, Storage, Tankless Hot Water, Vaulted Ceiling(s), Walk-In Closet(s)
Heating Central, In Floor, Forced Air
Cooling Central Air
Flooring Carpet, Ceramic Tile, Laminate, Vinyl
Fireplaces Number 1
Fireplaces Type Gas
Appliance Built-In Oven, Central Air Conditioner, Dishwasher, Disposal, Dryer, ENERGY STAR Qualified Dishwasher, Garburator, Gas Range, Instant Hot Water, Microwave, Range Hood, Refrigerator, Satellite TV Dish, Tankless Water Heater, Window Coverings
Laundry Electric Dryer Hookup, Laundry Room, Main Level, Sink, Washer Hookup
Exterior
Parking Features Off Street, RV Access/Parking, Triple Garage Attached
Garage Spaces 3.0
Garage Description Off Street, RV Access/Parking, Triple Garage Attached
Fence Partial
Community Features Fishing, Golf, Park, Playground, Schools Nearby, Shopping Nearby
Roof Type Asphalt Shingle
Porch Deck, Front Porch
Lot Frontage 238.99
Total Parking Spaces 10
Building
Lot Description Back Yard, Backs on to Park/Green Space, Corners Marked, Creek/River/Stream/Pond, Fruit Trees/Shrub(s), Few Trees, Lawn, Low Maintenance Landscape, No Neighbours Behind, Landscaped, Pasture, Paved, Rectangular Lot, Treed, Views
Foundation Poured Concrete
Architectural Style Acreage with Residence, Bungalow
Level or Stories One
Structure Type Stucco,Wood Frame
Others
Restrictions Road Access Agreement,Utility Right Of Way
Tax ID 75191133
Ownership Private
Read Less



