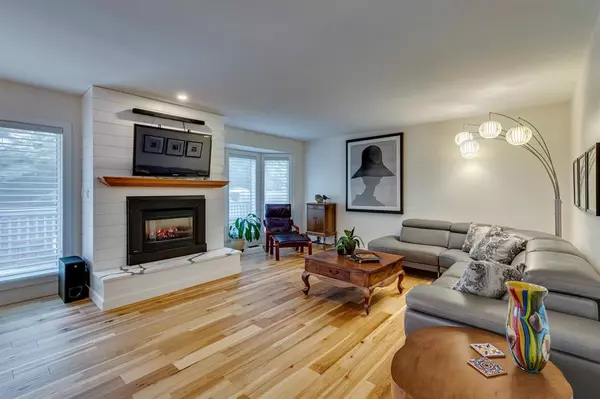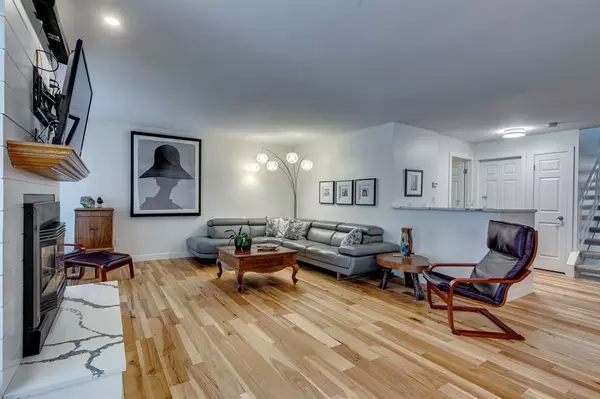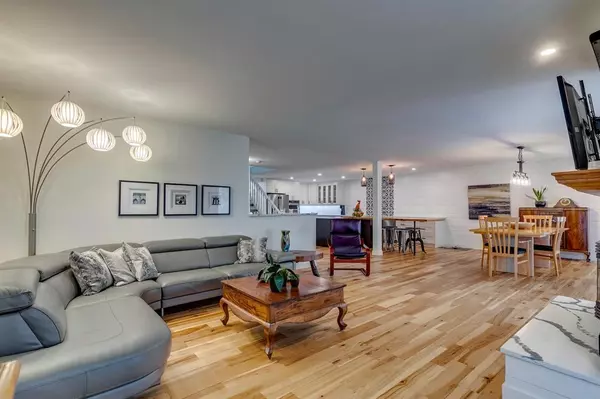For more information regarding the value of a property, please contact us for a free consultation.
24 Woodmeadow Close SW Calgary, AB T2W 4L8
Want to know what your home might be worth? Contact us for a FREE valuation!

Our team is ready to help you sell your home for the highest possible price ASAP
Key Details
Sold Price $679,900
Property Type Townhouse
Sub Type Row/Townhouse
Listing Status Sold
Purchase Type For Sale
Square Footage 2,148 sqft
Price per Sqft $316
Subdivision Woodlands
MLS® Listing ID A2043843
Sold Date 05/06/23
Style Villa
Bedrooms 3
Full Baths 2
Half Baths 1
Condo Fees $746
Originating Board Calgary
Year Built 1987
Annual Tax Amount $3,456
Tax Year 2022
Property Description
Exclusive townhome on quiet tree lined cul-de-sac in Woodlands Estates. Absolutely immaculate, beautifully renovated, tastefully decorated, contemporary villa townhome with over 3400 sqft of luxury living space. The main floor has been opened up to create an expansive foyer, kitchen, dining & living areas perfect for entertaining, with luxury engineered Hickory wood floors throughout. The gourmet kitchen features sleek white extended height solid wood cabinetry, quartz countertops, top of the line stainless appliances & a double island, one for prep plus storage & a large live edged island for mingling. The dining & living room will easily accommodate family sized groups & features a sleek fireplace plus access to a huge east facing deck. The main floor also includes a good sized bedroom, 3pc bath with a walk-in shower & laundry. Upstairs includes a large master bedroom with dramatic vaulted ceilings, huge walk-in closet, a luxurious 5pc en-suite with heated floors & free standing tub. Very private deck off the second bedroom with a view of the Canyon Meadows Golf & Country Club - perfect for morning coffee. This level also includes an extra bedroom plus loft/den area. The lower level has an expanded window for egress & includes a spare room/den, 2pc bath, huge family room & gym area. Newer features include air conditioning, 2 high efficiency furnaces, triple pane windows throughout, custom blinds + heated tile floors in all bathrooms. Note all Poly "B" piping has been removed. All renovations were professionally completed with permits & engineer reports. Walking distance to Fish Creek Park, close to shopping & schools plus easy access to the new Ring Road System. **Purchase price includes brand new low maintenance deck with vinyl handrail & 6ft frosted glass privacy wall**
Location
Province AB
County Calgary
Area Cal Zone S
Zoning M-C1 d75
Direction W
Rooms
Other Rooms 1
Basement Finished, Full
Interior
Interior Features Breakfast Bar, Closet Organizers, Double Vanity, Dry Bar, French Door, Kitchen Island, No Smoking Home, Open Floorplan, Pantry, Quartz Counters, Recessed Lighting, Skylight(s), Soaking Tub, Storage, Vaulted Ceiling(s), Vinyl Windows, Walk-In Closet(s)
Heating Forced Air, Natural Gas, Radiant
Cooling Central Air
Flooring Cork, Tile, Wood
Fireplaces Number 1
Fireplaces Type Gas, Living Room, Mantle, Raised Hearth
Appliance Bar Fridge, Built-In Oven, Central Air Conditioner, Dishwasher, Electric Cooktop, Garage Control(s), Induction Cooktop, Microwave, Oven-Built-In, Range Hood, Refrigerator
Laundry Laundry Room, Main Level
Exterior
Parking Features Double Garage Attached, Front Drive, Garage Faces Front, Side By Side
Garage Spaces 2.0
Garage Description Double Garage Attached, Front Drive, Garage Faces Front, Side By Side
Fence None
Community Features Golf, Park, Playground, Pool, Schools Nearby, Shopping Nearby, Street Lights, Tennis Court(s)
Amenities Available Visitor Parking
Roof Type Asphalt Shingle
Porch Deck
Exposure W
Total Parking Spaces 4
Building
Lot Description Cul-De-Sac, Landscaped, Treed
Foundation Poured Concrete
Architectural Style Villa
Level or Stories Two
Structure Type Brick,Stucco
Others
HOA Fee Include Common Area Maintenance,Insurance,Maintenance Grounds,Professional Management,Reserve Fund Contributions,Sewer,Snow Removal,Water
Restrictions Easement Registered On Title,Utility Right Of Way
Ownership Private
Pets Allowed Restrictions, Dogs OK
Read Less



