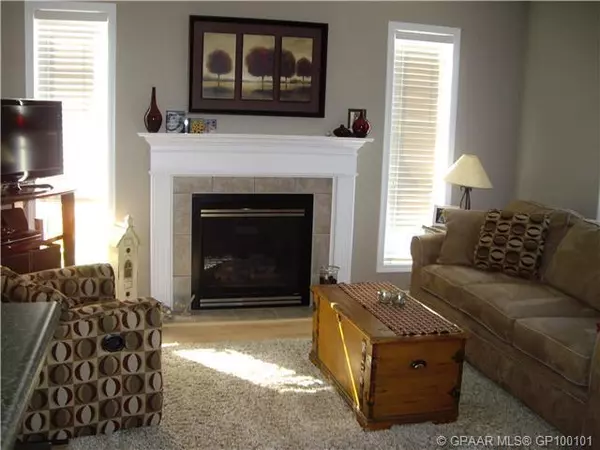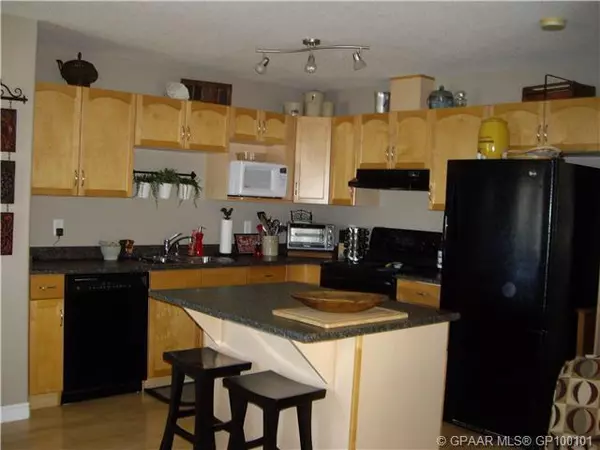For more information regarding the value of a property, please contact us for a free consultation.
10270 70 AVE Grande Prairie, AB T8W 2Y5
Want to know what your home might be worth? Contact us for a FREE valuation!

Our team is ready to help you sell your home for the highest possible price ASAP
Key Details
Sold Price $262,000
Property Type Single Family Home
Sub Type Semi Detached (Half Duplex)
Listing Status Sold
Purchase Type For Sale
Square Footage 1,148 sqft
Price per Sqft $228
Subdivision Mission Heights
MLS® Listing ID A2028369
Sold Date 05/06/23
Style 2 Storey,Side by Side
Bedrooms 2
Full Baths 2
Half Baths 1
Originating Board Grande Prairie
Year Built 2004
Annual Tax Amount $3,097
Tax Year 2022
Lot Size 3,766 Sqft
Acres 0.09
Property Description
A welcoming place to call home! Cambridge plan! It's immaculate inside and out, located on a corner lot which gives you the extra space and parking. Close to walking trails, East link & Coke Center, Gymniks, schools, shopping and parks. Built with sound transmission control rating of 62" between the units so it's very quiet...the required standard is 50". Home has laminate on main floor, lino in baths and carpets in the upstairs hallway and bedrooms. Open concept island kitchen / eating area with a great room which has a natural gas fireplace. Master has a walk in closet and full 4 pc bath. The 2nd bedroom is really quite large as well. Awesome layout. Upper floor laundry so no need to go down 2 flights of stairs. The yard is immaculate with trees, curbing and a newer deck with privacy wall.
Location
Province AB
County Grande Prairie
Zoning RC
Direction S
Rooms
Other Rooms 1
Basement Full, Unfinished
Interior
Interior Features Kitchen Island
Heating Fireplace(s), Forced Air, Natural Gas
Cooling None
Flooring Carpet, Laminate, Linoleum
Fireplaces Number 1
Fireplaces Type Gas, Great Room
Appliance Dishwasher, Electric Stove, Refrigerator, Washer/Dryer
Laundry Upper Level
Exterior
Parking Features Single Garage Attached
Garage Spaces 1.0
Garage Description Single Garage Attached
Fence Fenced
Community Features None
Roof Type Asphalt Shingle
Porch Deck, Front Porch
Lot Frontage 43.3
Exposure S
Total Parking Spaces 3
Building
Lot Description Back Yard, Corner Lot, Few Trees
Foundation Poured Concrete
Architectural Style 2 Storey, Side by Side
Level or Stories Two
Structure Type Stone,Vinyl Siding
Others
Restrictions None Known
Tax ID 75900082
Ownership Private
Read Less



