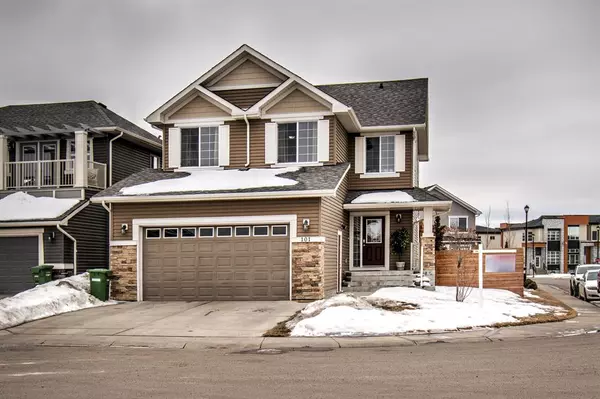For more information regarding the value of a property, please contact us for a free consultation.
101 Bayside CT SW Airdrie, AB T4B 0V3
Want to know what your home might be worth? Contact us for a FREE valuation!

Our team is ready to help you sell your home for the highest possible price ASAP
Key Details
Sold Price $668,000
Property Type Single Family Home
Sub Type Detached
Listing Status Sold
Purchase Type For Sale
Square Footage 1,959 sqft
Price per Sqft $340
Subdivision Bayside
MLS® Listing ID A2035802
Sold Date 05/06/23
Style 2 Storey
Bedrooms 3
Full Baths 2
Half Baths 1
Originating Board Calgary
Year Built 2011
Annual Tax Amount $3,927
Tax Year 2022
Lot Size 7,941 Sqft
Acres 0.18
Property Description
*Conditionally Sold* AMAZING OPPORTUNITY in the SOUGHT-AFTER neighbourhood of BAYSIDE! The original owner presents this HUGE CORNER LOT (748 square metres) with a rare CITY-APPROVED soon-to-be PAVED 1,100 sq. ft. (approx.) REAR DRIVEWAY! The fenced SW backyard is ready for kids and dogs with plenty of space for a garden. This 1,959 sq ft home has been updated and MANY UPGRADES were included in the build. Upon entering you are greeted gleaming hardwood, 9 ft ceilings, and large windows allowing for lots of natural light. The gourmet kitchen features WHITE CABINETRY, UPGRADED STAINLESS STEEL APPLIANCES, GRANITE COUNTERS THROUGHOUT, and a CORNER PANTRY. A good-sized eating area with patio doors leads to the OVERSIZED SW FACING DECK AND PERGOLA with gas hook up for a barbeque and a 30 amp plug at the SW corner. The living room is spacious with large windows and a gas fireplace as focal point. A spacious main floor office sits just off the living room. Upstairs you will find a large bonus room with VAULTED ceilings, a four-piece bathroom, and three great-sized bedrooms - one of which is the PRIMARY RETREAT featuring a walk-in closet and four-piece ensuite with walk-in tiled shower. The SUNSHINE basement is undeveloped but with three upgraded OVERSIZED windows and a three-piece rough-in is waiting your development ideas. The ATTACHED GARAGE is oversized at 23.5 x 20.10 and has 240 v and gas rough-in, a rarity in Airdrie. Opportunities like this one do not come up very often, call today to book your showing!
Location
Province AB
County Airdrie
Zoning R1
Direction NE
Rooms
Basement Full, Unfinished
Interior
Interior Features Built-in Features, Ceiling Fan(s)
Heating Forced Air
Cooling None
Flooring Carpet, Hardwood, Tile
Fireplaces Number 1
Fireplaces Type Gas, Living Room, Mantle
Appliance Dishwasher, Gas Stove, Refrigerator, Washer/Dryer, Window Coverings
Laundry Laundry Room, Upper Level
Exterior
Garage Double Garage Attached, Multiple Driveways
Garage Spaces 2.0
Garage Description Double Garage Attached, Multiple Driveways
Fence Fenced
Community Features Schools Nearby, Shopping Nearby, Sidewalks, Street Lights
Roof Type Asphalt Shingle
Porch Deck, Front Porch
Lot Frontage 58.57
Parking Type Double Garage Attached, Multiple Driveways
Total Parking Spaces 7
Building
Lot Description Back Yard, Other
Foundation Poured Concrete
Architectural Style 2 Storey
Level or Stories Two
Structure Type Vinyl Siding,Wood Frame
Others
Restrictions Restrictive Covenant-Building Design/Size,Underground Utility Right of Way
Tax ID 78800851
Ownership Private
Read Less
GET MORE INFORMATION




