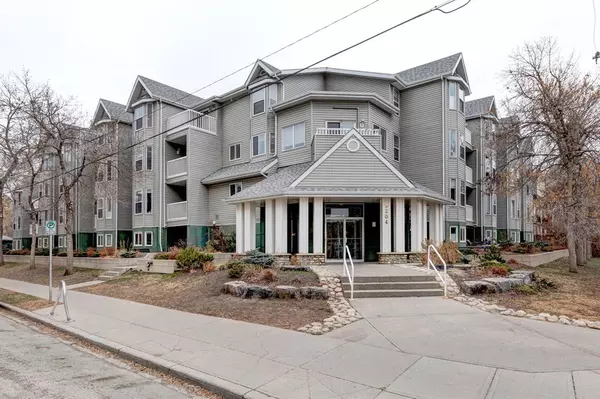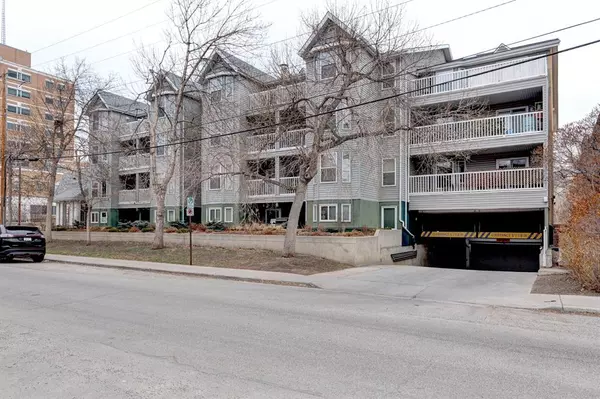For more information regarding the value of a property, please contact us for a free consultation.
2204 1 ST SW #109 Calgary, AB T2S 1P4
Want to know what your home might be worth? Contact us for a FREE valuation!

Our team is ready to help you sell your home for the highest possible price ASAP
Key Details
Sold Price $220,000
Property Type Condo
Sub Type Apartment
Listing Status Sold
Purchase Type For Sale
Square Footage 600 sqft
Price per Sqft $366
Subdivision Mission
MLS® Listing ID A2041766
Sold Date 05/06/23
Style Apartment
Bedrooms 1
Full Baths 1
Condo Fees $467/mo
Originating Board Calgary
Year Built 1981
Annual Tax Amount $1,233
Tax Year 2022
Property Description
This pet friendly building sits in the heart of Mission. This 1 bedroom unit has been renovated again with vinyl plank flooring throughout, a new bathroom vanity, new paint, new doors, new casings and new baseboards. BONUS UNIT INCLUDES: STACKED INSUITE Washer/Dryer with SOME storage space. This unit has a large covered exterior patio tucked away with plenty of privacy offering sunlight and views with common green space and Elbow River close by. Wow, Heated - Undergroung parking included. With walking access to shopping, cafe's restaurants, schools and transit located blocks away from Lindsay Park and Resol Sport Centre. The building has had many improvements to include: mechanical room, water pumps, emergency generators, boilers, wiring, elevator, roof, siding, paint and hallway foyer carpets. Just an FYI, the exterior of the building is being repainted a new color.Move in ready for next owner.
Location
Province AB
County Calgary
Area Cal Zone Cc
Zoning DC (pre 1P2007)
Direction NE
Interior
Interior Features Granite Counters, Kitchen Island, Low Flow Plumbing Fixtures, No Animal Home, No Smoking Home, Vinyl Windows
Heating Baseboard
Cooling None
Flooring Ceramic Tile, Vinyl Plank
Appliance Dishwasher, Electric Stove, Microwave Hood Fan, Refrigerator, Washer/Dryer Stacked, Window Coverings
Laundry In Unit
Exterior
Parking Features Assigned, Heated Garage, Underground
Garage Description Assigned, Heated Garage, Underground
Community Features Park, Schools Nearby, Shopping Nearby, Sidewalks, Street Lights
Amenities Available None
Roof Type Asphalt
Porch Patio
Exposure NE
Total Parking Spaces 1
Building
Lot Description Backs on to Park/Green Space
Story 4
Foundation Poured Concrete
Architectural Style Apartment
Level or Stories Single Level Unit
Structure Type Vinyl Siding,Wood Frame
Others
HOA Fee Include Common Area Maintenance,Heat,Insurance,Maintenance Grounds,Professional Management,Sewer,Water
Restrictions None Known
Ownership Private
Pets Allowed Restrictions, Yes
Read Less



