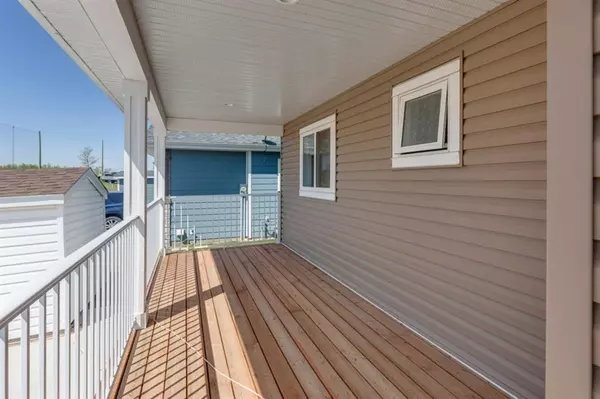For more information regarding the value of a property, please contact us for a free consultation.
25054 South Pine Lake RD #6159 Rural Red Deer County, AB T0M 1R0
Want to know what your home might be worth? Contact us for a FREE valuation!

Our team is ready to help you sell your home for the highest possible price ASAP
Key Details
Sold Price $470,000
Property Type Single Family Home
Sub Type Detached
Listing Status Sold
Purchase Type For Sale
Square Footage 1,534 sqft
Price per Sqft $306
Subdivision Whispering Pines
MLS® Listing ID A2041841
Sold Date 05/06/23
Style 1 and Half Storey
Bedrooms 2
Full Baths 2
Half Baths 1
Condo Fees $176
Originating Board Central Alberta
Year Built 2016
Annual Tax Amount $3,263
Tax Year 2022
Lot Size 1 Sqft
Property Description
Walk into the spacious entrance and the main floor is open with a nice sized master bedrooms with his and hers closets and an ensuite. The kitchen has plenty of high end cabinets and counter space and open to the dining room and living area, which makes it great for entertaining or family time. The large sized dining room leads you out to the deck which has an amazing view of green space and water. Enjoy the loft above or use it as a bedrooms with living quarters - great for a coule kids. The WALKOUT basedment is completely developed and offers a good sized living area, bedroom, full bathroom and plenty of storage. The outside offers low maintenance landscaping and offers a shed for all the extras. There are plenty of amenities, such as a 10,000 square foot clubhouse with a heating indoor pool and hot tub, fitness room, a great restaurant and pro-shop. It's a great location - enjoy life at the lake with fishing and golfing.
Location
Province AB
County Red Deer County
Zoning R-7
Direction S
Rooms
Other Rooms 1
Basement Finished, Walk-Out
Interior
Interior Features Kitchen Island
Heating Forced Air
Cooling None
Flooring Tile, Vinyl
Fireplaces Number 1
Fireplaces Type Gas
Appliance Other
Laundry Main Level
Exterior
Parking Features Off Street, Parking Pad
Garage Description Off Street, Parking Pad
Fence Fenced
Community Features Clubhouse, Fishing, Gated, Golf, Lake, Park, Playground, Pool
Amenities Available Beach Access, Clubhouse, Fitness Center, Golf Course, Indoor Pool, Park, Parking, Picnic Area, Playground, Pool, Snow Removal, Visitor Parking
Roof Type Asphalt
Porch Deck, Front Porch
Lot Frontage 42.0
Total Parking Spaces 2
Building
Lot Description Landscaped
Foundation Poured Concrete
Architectural Style 1 and Half Storey
Level or Stories One and One Half
Structure Type Vinyl Siding
Others
HOA Fee Include Amenities of HOA/Condo,Maintenance Grounds,Reserve Fund Contributions,Sewer,Snow Removal,Trash,Water
Restrictions Park Approval
Tax ID 75159750
Ownership Private
Pets Allowed Restrictions
Read Less



