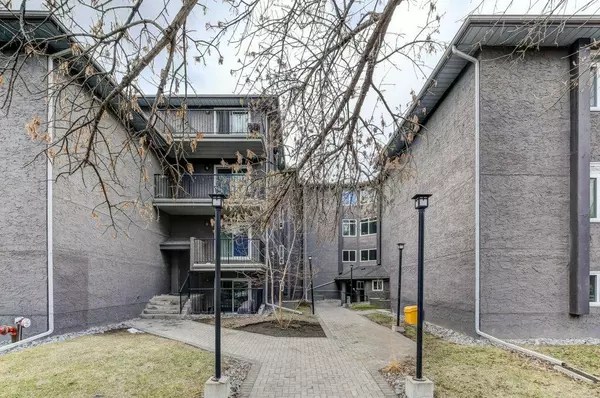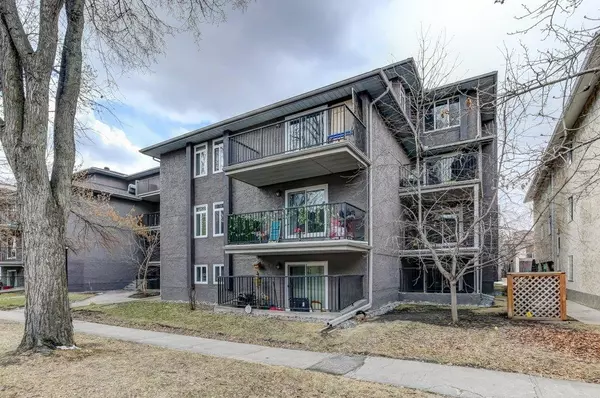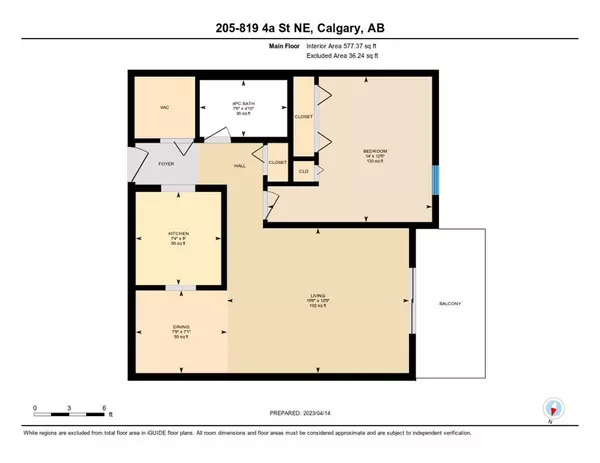For more information regarding the value of a property, please contact us for a free consultation.
819 4A ST NE #205 Calgary, AB T2E3W3
Want to know what your home might be worth? Contact us for a FREE valuation!

Our team is ready to help you sell your home for the highest possible price ASAP
Key Details
Sold Price $174,000
Property Type Condo
Sub Type Apartment
Listing Status Sold
Purchase Type For Sale
Square Footage 613 sqft
Price per Sqft $283
Subdivision Renfrew
MLS® Listing ID A2040040
Sold Date 05/05/23
Style Apartment
Bedrooms 1
Full Baths 1
Condo Fees $455/mo
Originating Board Calgary
Year Built 1981
Annual Tax Amount $1,147
Tax Year 2022
Property Description
Amazing 1 bed/1 bath with heated underground parking and west exposed deck on a quiet, tree-lined street in popular RENFREW! With rents continuing to rise this is the PERFECT spot to build your own equity instead of paying someone else's mortgage. Renfrew is home to so many great local businesses, parks and Aquatic/Rec Centre! Walk or ride down the hill to fabulous restaurants and shopping or stroll along the beautiful Bow River pathway. You're just a 5 minute drive to downtown and have great access to both 16th Ave and Memorial Dr for quick access to Deerfoot Trail! A fantastic location for students as SAIT is just moments west on 16th AVE and the Green Line project will only continue to improve access! This is a well managed, 18+ building & pets are allowed with Board approval. An absolute slam dunk for the renter who is ready for a place to call home - don't miss this Renfrew cutie!
Location
Province AB
County Calgary
Area Cal Zone Cc
Zoning M-C2
Direction E
Interior
Interior Features Ceiling Fan(s), Closet Organizers, No Animal Home, No Smoking Home, Storage, Tile Counters, Vinyl Windows
Heating Baseboard, Natural Gas
Cooling None
Flooring Laminate, Linoleum
Appliance Electric Stove, Microwave, Range Hood, Refrigerator, Window Coverings
Laundry Multiple Locations
Exterior
Parking Features Heated Garage, Secured, Underground
Garage Description Heated Garage, Secured, Underground
Community Features Playground, Pool, Schools Nearby, Shopping Nearby
Amenities Available Coin Laundry, Elevator(s), Parking, Snow Removal, Storage, Trash
Roof Type Tar/Gravel
Porch Deck
Exposure W
Total Parking Spaces 1
Building
Story 4
Foundation Poured Concrete
Architectural Style Apartment
Level or Stories Single Level Unit
Structure Type Stucco
Others
HOA Fee Include Common Area Maintenance,Heat,Maintenance Grounds,Parking,Professional Management,Reserve Fund Contributions,Sewer,Snow Removal,Trash,Water
Restrictions Adult Living,Pet Restrictions or Board approval Required
Ownership Private
Pets Allowed Restrictions
Read Less



