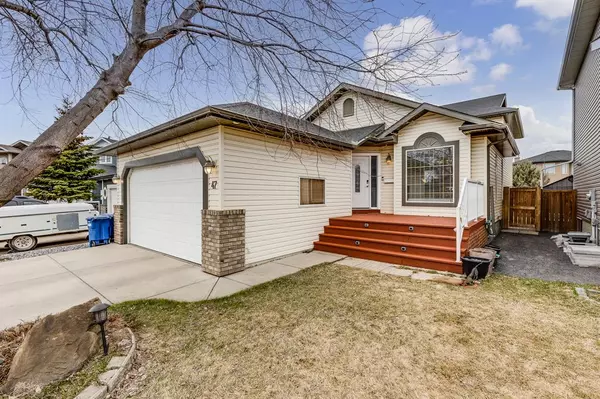For more information regarding the value of a property, please contact us for a free consultation.
47 Thornbird WAY SE Airdrie, AB T4A 2C3
Want to know what your home might be worth? Contact us for a FREE valuation!

Our team is ready to help you sell your home for the highest possible price ASAP
Key Details
Sold Price $510,000
Property Type Single Family Home
Sub Type Detached
Listing Status Sold
Purchase Type For Sale
Square Footage 1,820 sqft
Price per Sqft $280
Subdivision Thorburn
MLS® Listing ID A2043792
Sold Date 05/05/23
Style 4 Level Split
Bedrooms 3
Full Baths 3
Originating Board Calgary
Year Built 1998
Annual Tax Amount $3,260
Tax Year 2023
Lot Size 4,434 Sqft
Acres 0.1
Property Description
Welcome to this Lovely 4 Level Back Split Home that has three levels all above grade. Located in the Popular Community of Thorburn, this Home is walking distance to a K-8 Elementary School (Catholic), and the Public Middle School and High School. When you arrive at this Home, you will immediately notice the Large Front Porch. Upon entry, you are welcomed by the Vaulted Ceilings, Spacious Living and Dining Room, and the direct view to the Fireplace on the 3rd level. The Kitchen has a Pantry, Stainless Steel Appliances with a newer Fridge (Fall '22), a moveable Island with storage in the Breakfast Nook area, and a side door to the dog run area. The Upper Level has NEW CARPETS, a Spacious Primary Bedroom with a walk-in closet, the 5 pc Ensuite with an Oversized Shower with Dual Showerheads and Massage Jets, a Jetted Tub, and Dual Sinks. The 3rd level has a Large Family Room with Corner Fireplace, Bedroom 3 with New Carpet, Laundry Room, Full Bathroom, and access to the Backyard. The Lower 4th Level has a Huge Recreation Room that has been Freshly Painted, a 3 pc Bathroom with Showerstall, and a Large Crawlspace for storage. The Garage is Heated and has a side mandoor. The Backyard is low maintenance and perfect for Entertaining as it has a Full Deck, Gazebo frame and lights (just add the canvas), Garden boxes with some perennials, and a Large Shed. There is a Back Alley behind the home making this space feel very private. Quick Possession is available if needed.
Location
Province AB
County Airdrie
Zoning R1
Direction S
Rooms
Basement Finished, Full
Interior
Interior Features Jetted Tub, Laminate Counters, Pantry, Skylight(s), Storage, Vaulted Ceiling(s), Vinyl Windows
Heating Forced Air, Natural Gas
Cooling None
Flooring Laminate, Tile
Fireplaces Number 2
Fireplaces Type Family Room, Gas, Mantle, Recreation Room
Appliance Dishwasher, Dryer, Garage Control(s), Microwave, Range Hood, Refrigerator, See Remarks, Washer, Window Coverings
Laundry Laundry Room
Exterior
Garage Double Garage Attached, Garage Door Opener, Heated Garage
Garage Spaces 2.0
Garage Description Double Garage Attached, Garage Door Opener, Heated Garage
Fence Fenced
Community Features Playground, Schools Nearby, Shopping Nearby, Sidewalks, Street Lights
Roof Type Asphalt Shingle
Porch Deck, Front Porch
Lot Frontage 40.03
Parking Type Double Garage Attached, Garage Door Opener, Heated Garage
Total Parking Spaces 4
Building
Lot Description Back Lane, Rectangular Lot, See Remarks
Foundation Poured Concrete
Architectural Style 4 Level Split
Level or Stories 4 Level Split
Structure Type Vinyl Siding,Wood Siding
Others
Restrictions Utility Right Of Way
Tax ID 78817410
Ownership Private
Read Less
GET MORE INFORMATION




