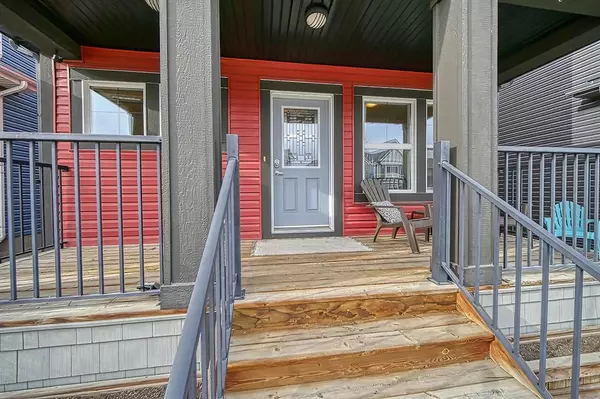For more information regarding the value of a property, please contact us for a free consultation.
335 Fireside PL Cochrane, AB T4C 0R5
Want to know what your home might be worth? Contact us for a FREE valuation!

Our team is ready to help you sell your home for the highest possible price ASAP
Key Details
Sold Price $490,000
Property Type Single Family Home
Sub Type Detached
Listing Status Sold
Purchase Type For Sale
Square Footage 1,512 sqft
Price per Sqft $324
Subdivision Fireside
MLS® Listing ID A2040155
Sold Date 05/05/23
Style 2 Storey
Bedrooms 3
Full Baths 2
Half Baths 1
HOA Fees $4/ann
HOA Y/N 1
Originating Board Calgary
Year Built 2012
Annual Tax Amount $2,856
Tax Year 2022
Lot Size 3,444 Sqft
Acres 0.08
Property Description
Welcome home to this well maintained home which offers a functional plan! The main floor offers a spacious front room that can be ideal for a playroom for kids, a dining room or a den/office. The open kitchen plan offers plenty of cupboards and a walk-in pantry, a good size dining as well as a spacious great/family room. The upper floor offers a good size Primary room with walk-in closet & a 4-piece bathroom, 2 other good sized rooms as well as the laundry room. The unspoiled basement is an open canvas for you to put your taste into it for development, with the great development potential it offers. Roughed in plumbing for a bathroom, and 2 large size windows. The triple pane windows, the on demand tankless hot water, the Stainless Steel appliances, the granite countertops are just a few upgrades to name in this house. The double detached garage is a great added feature of this home. A good size backyard for kids to play in, and all in a quiet family oriented location, yet within walking distance to a cafe, Tim Hortons, Restaurants and more.
Location
Province AB
County Rocky View County
Zoning R-2
Direction S
Rooms
Other Rooms 1
Basement Full, Unfinished
Interior
Interior Features Bathroom Rough-in, Built-in Features, French Door, Kitchen Island, No Smoking Home, Pantry, Vinyl Windows
Heating Forced Air, Natural Gas
Cooling None
Flooring Carpet, Ceramic Tile, Hardwood
Appliance Dishwasher, Dryer, Electric Stove, Garage Control(s), Microwave Hood Fan, Refrigerator, Washer, Window Coverings
Laundry Laundry Room
Exterior
Parking Features Double Garage Detached
Garage Spaces 4877.0
Garage Description Double Garage Detached
Fence Fenced
Community Features Playground, Shopping Nearby, Sidewalks, Street Lights
Amenities Available None
Roof Type Asphalt Shingle
Porch Deck
Lot Frontage 29.99
Exposure S
Total Parking Spaces 2
Building
Lot Description Back Lane, Back Yard, Cleared, Front Yard, Lawn, Landscaped, Level, Meadow, Street Lighting, Rectangular Lot
Foundation Poured Concrete
Architectural Style 2 Storey
Level or Stories Two
Structure Type Wood Frame
Others
Restrictions None Known
Tax ID 75880119
Ownership Private
Read Less



