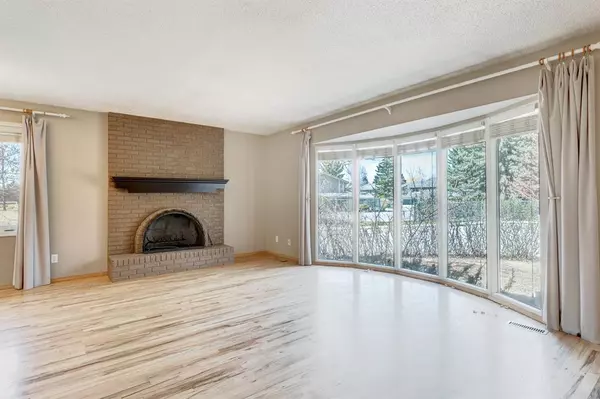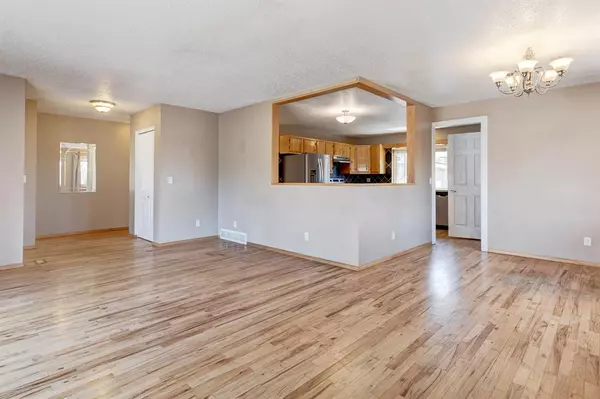For more information regarding the value of a property, please contact us for a free consultation.
67 Midland CRES SE Calgary, AB T2X 1N8
Want to know what your home might be worth? Contact us for a FREE valuation!

Our team is ready to help you sell your home for the highest possible price ASAP
Key Details
Sold Price $590,000
Property Type Single Family Home
Sub Type Detached
Listing Status Sold
Purchase Type For Sale
Square Footage 1,265 sqft
Price per Sqft $466
Subdivision Midnapore
MLS® Listing ID A2026127
Sold Date 05/05/23
Style Bungalow
Bedrooms 4
Full Baths 3
HOA Fees $22/ann
HOA Y/N 1
Originating Board Calgary
Year Built 1980
Annual Tax Amount $3,342
Tax Year 2022
Lot Size 6,189 Sqft
Acres 0.14
Property Description
HOME SWEET HOME! LOCATION! LOCATION! LOCATION! Welcome to this magnificent bungalow situated in the heart of Midnapore steps from the popular Midnapore Lake, schools and tons of greenspaces. This wonderful home offers 4 bedrooms, 3 bathrooms, 2,417 SQFT of beautifully maintained open concept living space throughout and a double garage. The main floor is highlighted by newer stainless steep appliances in the chef's kitchen, stunning hardwood/ceramic flooring throughout, cozy wood burning fireplace in the sunny living room and built-in closet shelving in the bedrooms. The fully finished basement was renovated in 2014 offering sound proofing insulation, pot lighting, and an in wall/ceiling built-in theatre system, charming gas burning fireplace and laminate/tile flooring throughout. The oversized double garage contains a hobby/storage room, built-in work bench, walk-in freezer and new garage door and opener. Outside, there is an excellently landscaped and fully fenced backyard. This home is close to all the amazing amenities you could desire. Book your private viewing today!
Location
Province AB
County Calgary
Area Cal Zone S
Zoning R-C1
Direction N
Rooms
Other Rooms 1
Basement Finished, Full
Interior
Interior Features Breakfast Bar, Kitchen Island, Laminate Counters, No Animal Home, No Smoking Home, Open Floorplan, Storage
Heating Forced Air, Natural Gas
Cooling None
Flooring Ceramic Tile, Hardwood, Laminate
Fireplaces Number 2
Fireplaces Type Basement, Family Room, Gas, Wood Burning
Appliance Dishwasher, Dryer, Electric Stove, Garage Control(s), Refrigerator, Washer, Water Softener, Window Coverings
Laundry In Basement
Exterior
Parking Features 220 Volt Wiring, Double Garage Attached, Oversized, Workshop in Garage
Garage Spaces 2.0
Garage Description 220 Volt Wiring, Double Garage Attached, Oversized, Workshop in Garage
Fence Fenced
Community Features Clubhouse, Fishing, Lake, Other, Park, Playground, Schools Nearby, Shopping Nearby, Sidewalks, Street Lights, Tennis Court(s)
Amenities Available Beach Access, Park, Parking, Party Room, Picnic Area, Playground, Recreation Facilities
Waterfront Description See Remarks,Beach Access,Lake Access,Lake Privileges
Roof Type Rubber
Porch Deck, Patio
Lot Frontage 73.17
Total Parking Spaces 4
Building
Lot Description Back Lane, Back Yard, City Lot, Close to Clubhouse, Corner Lot, Fruit Trees/Shrub(s), Few Trees, Lake, Front Yard, Lawn, Low Maintenance Landscape, Interior Lot, Landscaped, Level, Many Trees, Street Lighting, Private, Rectangular Lot, See Remarks, Treed, Views
Foundation Poured Concrete
Architectural Style Bungalow
Level or Stories One
Structure Type Brick,Cedar
Others
Restrictions Encroachment
Tax ID 76778075
Ownership Private
Read Less



