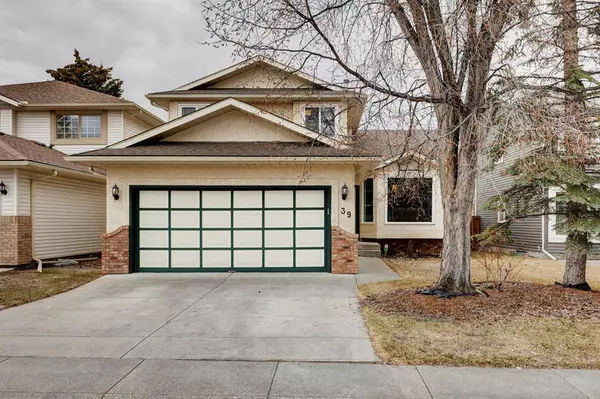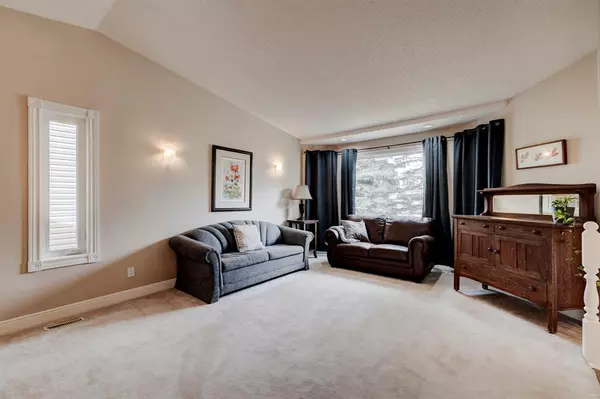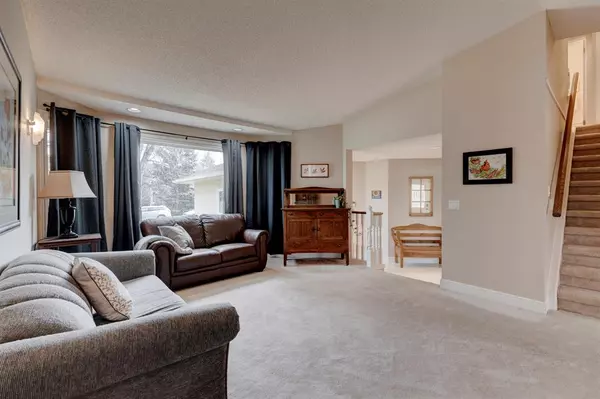For more information regarding the value of a property, please contact us for a free consultation.
39 Sunlake MNR SE Calgary, AB T2X 3E5
Want to know what your home might be worth? Contact us for a FREE valuation!

Our team is ready to help you sell your home for the highest possible price ASAP
Key Details
Sold Price $625,000
Property Type Single Family Home
Sub Type Detached
Listing Status Sold
Purchase Type For Sale
Square Footage 1,931 sqft
Price per Sqft $323
Subdivision Sundance
MLS® Listing ID A2042756
Sold Date 05/05/23
Style 2 Storey
Bedrooms 4
Full Baths 2
Half Baths 1
HOA Fees $22/ann
HOA Y/N 1
Originating Board Calgary
Year Built 1990
Annual Tax Amount $3,464
Tax Year 2022
Lot Size 4,628 Sqft
Acres 0.11
Property Description
Welcome to your charming 4 Bedroom home located on a Quiet Street in Lake Sundance. One of Calgary's most Desirable and Established Lake communities. This home has been lovingly maintained over the years and ready for a new family. Featuring New Windows (2021), Roof (2013), Hot Water Tank (2018), Composite 2 Tier Deck, Underground Sprinklers, and Central Air Conditioning for the Summer! The main floor features a spacious open layout complete with Office/Bedroom, Wood Burning Fireplace, Large Dining Room and Well Laid Out Kitchen. Step outside to the Backyard from the kitchen and appreciate the Low Maintenance Yard complete with Composite Deck, Gas Line for BBQs and Underground Sprinklers. Upstairs you will find 3 Large Bedrooms complete with a Generous Sized Ensuite Bathroom. The Basement is enormous with tons of dedicated storage for your family. This home has been Well Kept, Sparkling Clean and ready for it's new family. Book your showing today!
Location
Province AB
County Calgary
Area Cal Zone S
Zoning R-C1
Direction E
Rooms
Other Rooms 1
Basement Finished, Full
Interior
Interior Features No Smoking Home, Vaulted Ceiling(s)
Heating Forced Air, Natural Gas
Cooling Central Air
Flooring Carpet, Ceramic Tile, Laminate
Fireplaces Number 1
Fireplaces Type Wood Burning
Appliance Built-In Oven, Central Air Conditioner, Dishwasher, Dryer, Electric Stove, Garage Control(s), Microwave, Refrigerator, Window Coverings
Laundry Main Level
Exterior
Parking Features Double Garage Attached
Garage Spaces 2.0
Garage Description Double Garage Attached
Fence Fenced
Community Features Lake, Schools Nearby, Shopping Nearby, Sidewalks, Street Lights
Amenities Available Beach Access, Boating, Clubhouse, Park
Roof Type Asphalt Shingle
Porch Deck
Lot Frontage 13.06
Total Parking Spaces 2
Building
Lot Description Back Lane, Back Yard, Landscaped, Level
Foundation Poured Concrete
Architectural Style 2 Storey
Level or Stories Two
Structure Type Stucco,Wood Frame
Others
Restrictions None Known
Tax ID 76471887
Ownership Private
Read Less



