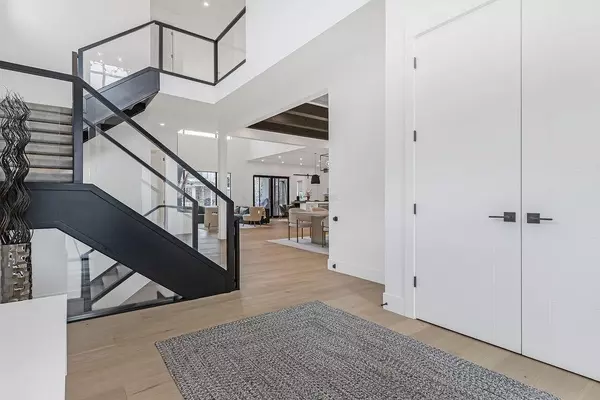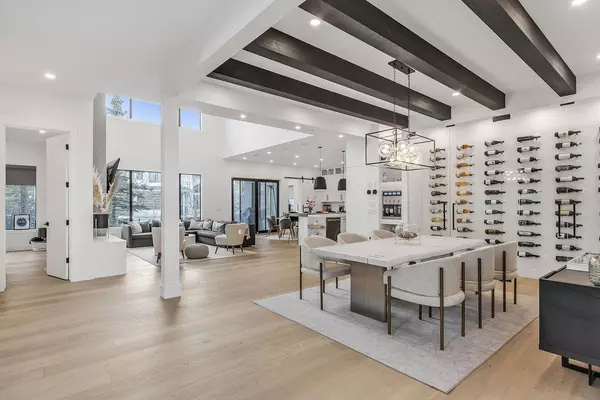For more information regarding the value of a property, please contact us for a free consultation.
20 Aspen Ridge GN SW Calgary, AB T3H 0Z8
Want to know what your home might be worth? Contact us for a FREE valuation!

Our team is ready to help you sell your home for the highest possible price ASAP
Key Details
Sold Price $2,125,000
Property Type Single Family Home
Sub Type Detached
Listing Status Sold
Purchase Type For Sale
Square Footage 4,008 sqft
Price per Sqft $530
Subdivision Aspen Woods
MLS® Listing ID A2025649
Sold Date 05/05/23
Style 2 Storey
Bedrooms 5
Full Baths 6
HOA Fees $41/ann
HOA Y/N 1
Originating Board Calgary
Year Built 2020
Annual Tax Amount $13,441
Tax Year 2022
Lot Size 6,404 Sqft
Acres 0.15
Property Description
Make your Mark in Aspen Estates with this stunning home you've been waiting for in Aspen Ridge Estates! Meticulously designed custom home with modern and forward-thinking transitional finishings. Spanning over 5830 sq.ft of developed space including the fully developed basement, this home will not disappoint! Upon entering, the grand entrance showcases the beautiful staircase that gives you a hint of things to come. Make your way into the home and your eyes are immediately drawn to the soaring 19 foot ceilings of the great room with sleek tile mantle and large windows. The incredible dining room with exposed beams is showcased by a 72 bottle wine display with glass doors that will be sure to impress any of your guests. The chef's kitchen is a delight with Thermador appliances including the 6 burner gas range, built-in coffee station, fridge, full-sized beverage fridge, and dishwasher complete with a pot filler at the stove. There is an abundant amount of cupboard and counter space with the 10' island and additional Butler's pantry. This home features 2 offices on the main floor, one was designed to be converted into a main floor bedroom that has access to a 4 piece bathroom if needed. The upper level has 4 bedrooms plus a loft area that is perfectly designed for a secondary area to relax and watch TV. The primary bedroom has its own fireplace, built-in storage and patio. The ensuite is truly spa-like with dual vanities, gorgeous freestanding tub, large steam shower, private water closet and access to the huge walk-in closet complete with make-up vanity and additional lighting. The laundry room is accessed through the closet and has a sink, additional storage and a bar to hang your clothes. The remaining 3 bedrooms are large and all have walk-in closets and ensuite bathrooms. All bathrooms in the home have heated tile floors as well. The fully developed basement with radiant in-floor heating has a fitness room with dual glass doors, wet bar with wine/beverage storage, large recreation rooms with gas fireplace, dedicated theatre room with storage room, a 5th bedroom and 6th bathroom making it a perfect space for every family member. The homes has central vacuum, air conditioning, solar panels roughed-in, EV charging port is roughed-in the triple car garage, Luxone Smart Home Automation, built-in speakers throughout the home and on the back composite deck leading out to the flat backyard with spruce trees providing year round privacy.
Location
Province AB
County Calgary
Area Cal Zone W
Zoning DC (pre 1P2007)
Direction SE
Rooms
Other Rooms 1
Basement Finished, Full
Interior
Interior Features Beamed Ceilings, Breakfast Bar, Closet Organizers, Double Vanity, High Ceilings, Kitchen Island, Open Floorplan, Wired for Sound
Heating In Floor, Forced Air
Cooling Central Air
Flooring Carpet, Ceramic Tile, Hardwood
Fireplaces Number 3
Fireplaces Type Electric, Gas
Appliance Central Air Conditioner, Dishwasher, Garage Control(s), Garburator, Gas Range, Microwave, Range Hood, See Remarks, Washer/Dryer, Window Coverings, Wine Refrigerator
Laundry Laundry Room, Upper Level
Exterior
Parking Features Triple Garage Attached
Garage Spaces 3.0
Garage Description Triple Garage Attached
Fence Fenced
Community Features Schools Nearby, Shopping Nearby, Sidewalks, Street Lights
Amenities Available None
Roof Type Asphalt Shingle
Porch Deck
Lot Frontage 51.87
Total Parking Spaces 3
Building
Lot Description Landscaped, Many Trees
Foundation Poured Concrete
Architectural Style 2 Storey
Level or Stories Two
Structure Type Wood Frame
Others
Restrictions Utility Right Of Way
Tax ID 76398954
Ownership Private
Read Less



