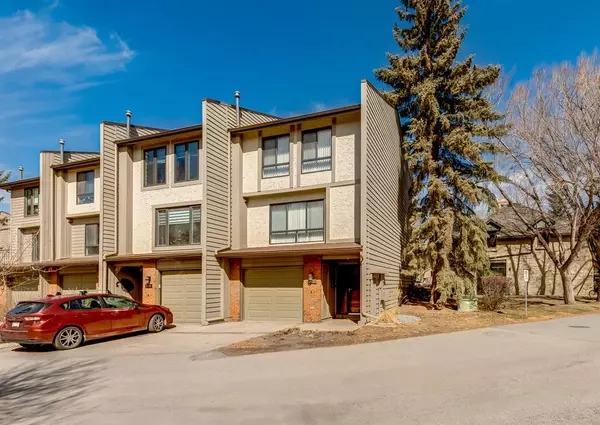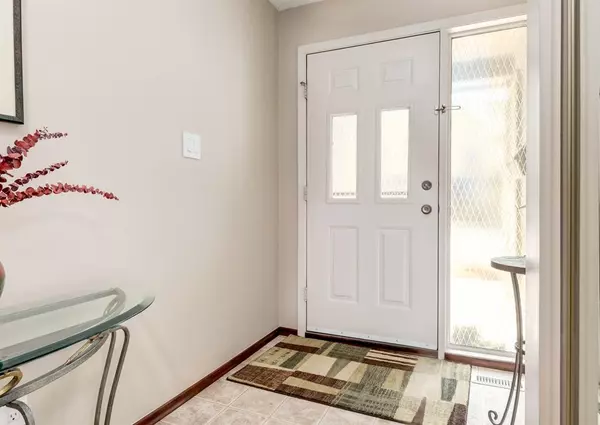For more information regarding the value of a property, please contact us for a free consultation.
3814 Point Mckay RD NW Calgary, AB T3B 5B8
Want to know what your home might be worth? Contact us for a FREE valuation!

Our team is ready to help you sell your home for the highest possible price ASAP
Key Details
Sold Price $552,500
Property Type Townhouse
Sub Type Row/Townhouse
Listing Status Sold
Purchase Type For Sale
Square Footage 1,401 sqft
Price per Sqft $394
Subdivision Point Mckay
MLS® Listing ID A2041728
Sold Date 05/05/23
Style 3 Level Split
Bedrooms 3
Full Baths 2
Half Baths 1
Condo Fees $551
Originating Board Calgary
Year Built 1977
Annual Tax Amount $3,151
Tax Year 2022
Property Description
these units do not last long!
What a wonderful find! This end-unit townhouse in the highly sought-after community of Point McKay is simply stunning. Just a quick stroll away from the Bow River, Edworthy Park, and the breathtaking natural beauty of the NW river valley, this home is perfectly situated. Plus, you'll have easy access to all the amenities you need, from shopping at Market Mall to top-notch schools like the U of C and NW Medical Centers. Privacy is key here, as you'll enjoy a lovely composite deck tucked away behind mature trees - glimpsing views of a historic sandstone homestead next door. The classic split townhouse design opens onto a spacious entry foyer and a single attached garage. The main level boasts soaring ceilings and an inviting corner gas fireplace. Upstairs, you'll find a beautiful loft-style dining area that overlooks the living room below - the perfect place to gather with friends and family. The sunny kitchen is bright and spacious, with plenty of south-facing windows and ample cabinet space. You'll also appreciate the convenience of a large laundry room with extra pantry storage. With three bedrooms, two full bathrooms (including new granite counters), and a half-bath powder room, this home truly has it all. And if you need extra storage space, there's even an unfinished basement waiting for your personal touch. This beautiful home is truly move-in ready, boasting real pride of ownership throughout. Or, if you're feeling inspired to make modernized improvements, there's plenty of opportunity to customize this wonderfully functional floor plan to your liking. Don't wait - these units go quickly!
Location
Province AB
County Calgary
Area Cal Zone Cc
Zoning DC (pre 1P2007)
Direction S
Rooms
Other Rooms 1
Basement Partial, Unfinished
Interior
Interior Features See Remarks
Heating Forced Air, Natural Gas
Cooling None
Flooring Carpet, Linoleum
Fireplaces Number 1
Fireplaces Type Gas, Living Room
Appliance Dishwasher, Electric Stove, Range Hood, Refrigerator, Washer/Dryer
Laundry Laundry Room
Exterior
Parking Features Driveway, Front Drive, Garage Door Opener, Garage Faces Front, Single Garage Attached
Garage Spaces 1.0
Garage Description Driveway, Front Drive, Garage Door Opener, Garage Faces Front, Single Garage Attached
Fence None
Community Features Park, Shopping Nearby
Amenities Available Snow Removal, Trash, Visitor Parking
Roof Type Asphalt Shingle
Porch Deck
Exposure S
Total Parking Spaces 2
Building
Lot Description See Remarks
Foundation Poured Concrete
Architectural Style 3 Level Split
Level or Stories 3 Level Split
Structure Type Stucco,Wood Frame,Wood Siding
Others
HOA Fee Include Common Area Maintenance,Maintenance Grounds,Parking,Professional Management,Reserve Fund Contributions,Sewer,Snow Removal,Trash
Restrictions Pet Restrictions or Board approval Required
Tax ID 76520489
Ownership Private
Pets Allowed Restrictions
Read Less



