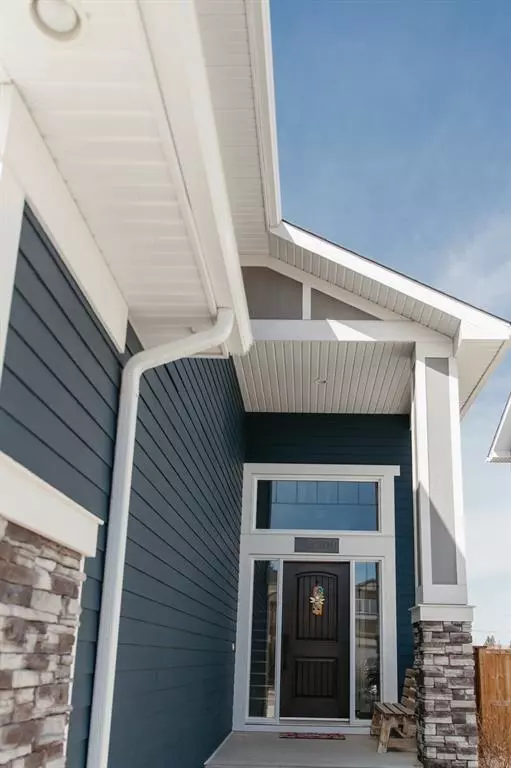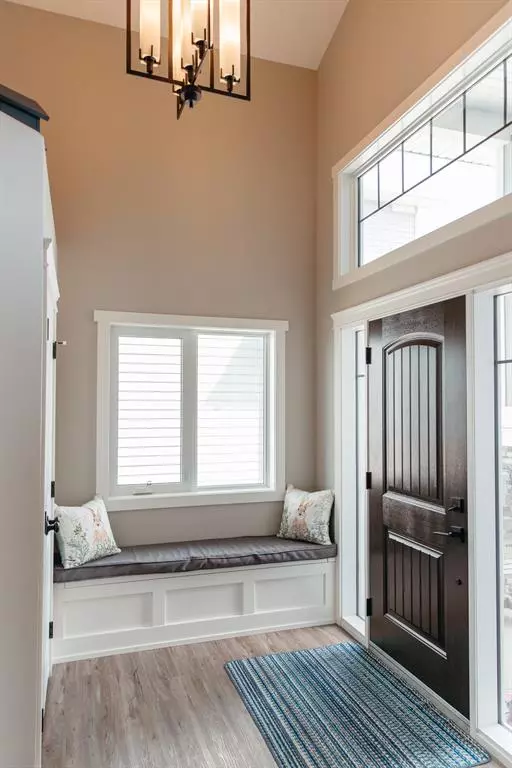For more information regarding the value of a property, please contact us for a free consultation.
4309 40 AVE S Lethbridge, AB T1K 8E4
Want to know what your home might be worth? Contact us for a FREE valuation!

Our team is ready to help you sell your home for the highest possible price ASAP
Key Details
Sold Price $665,000
Property Type Single Family Home
Sub Type Detached
Listing Status Sold
Purchase Type For Sale
Square Footage 1,904 sqft
Price per Sqft $349
Subdivision Southgate
MLS® Listing ID A2043219
Sold Date 05/05/23
Style Bi-Level
Bedrooms 5
Full Baths 3
Originating Board Lethbridge and District
Year Built 2017
Annual Tax Amount $5,792
Tax Year 2022
Lot Size 5,177 Sqft
Acres 0.12
Property Description
If WOW is what you are looking for, here it is. Style, class, high end finishing's yet functional, what more can you ask for? This 5 bedroom, 3 bath home has quartz counters throughout, heated bathroom floors, a fireplace in both the living room and family room, a wet bar in the family room, the primary bedroom is all on it's own on the bonus level with a walk-in closet and a 5pce ensuite that also wows. Not to mention a walkout basement to a covered patio. There is also a covered deck off of the main floor that overlooks the backyard which is home to a second patio with a gazebo. There are no homes to the rear of the home adding extra privacy. The list of great features continues onto the garage which is finished, including the floors and is heated. The driveway is wide enough for 3 vehicles as well, so parking won't be a problem. The list goes on for this property, so it is probably best if your call your Realtor® and come see for yourself.
Location
Province AB
County Lethbridge
Zoning R-L
Direction S
Rooms
Other Rooms 1
Basement Finished, Walk-Out
Interior
Interior Features Breakfast Bar, Ceiling Fan(s), Double Vanity, High Ceilings, Kitchen Island, Pantry, Quartz Counters, Soaking Tub, Vaulted Ceiling(s), Walk-In Closet(s), Wet Bar
Heating Forced Air
Cooling Central Air
Flooring Carpet, Tile, Vinyl Plank
Fireplaces Number 2
Fireplaces Type Family Room, Gas Log, Living Room
Appliance Central Air Conditioner, Dishwasher, Gas Range, Microwave, Refrigerator, Washer/Dryer
Laundry Laundry Room, Main Level
Exterior
Parking Features Double Garage Attached
Garage Spaces 2.0
Garage Description Double Garage Attached
Fence Fenced
Community Features Park, Schools Nearby, Shopping Nearby
Roof Type Asphalt Shingle
Porch Deck, Patio
Lot Frontage 43.0
Total Parking Spaces 5
Building
Lot Description Back Lane, Back Yard, Gazebo, Landscaped, Underground Sprinklers
Foundation Poured Concrete
Architectural Style Bi-Level
Level or Stories Bi-Level
Structure Type Composite Siding,Mixed
Others
Restrictions None Known
Tax ID 75848537
Ownership Assign. Of Contract
Read Less



