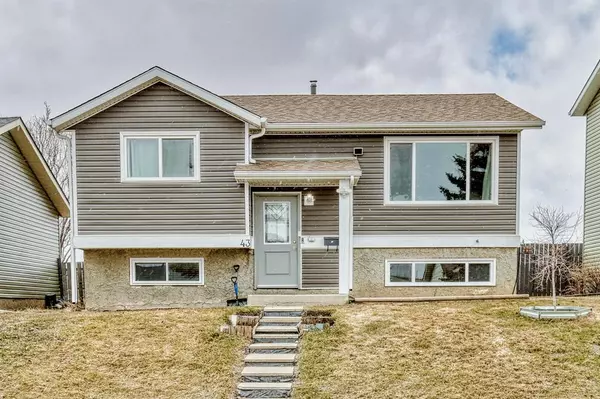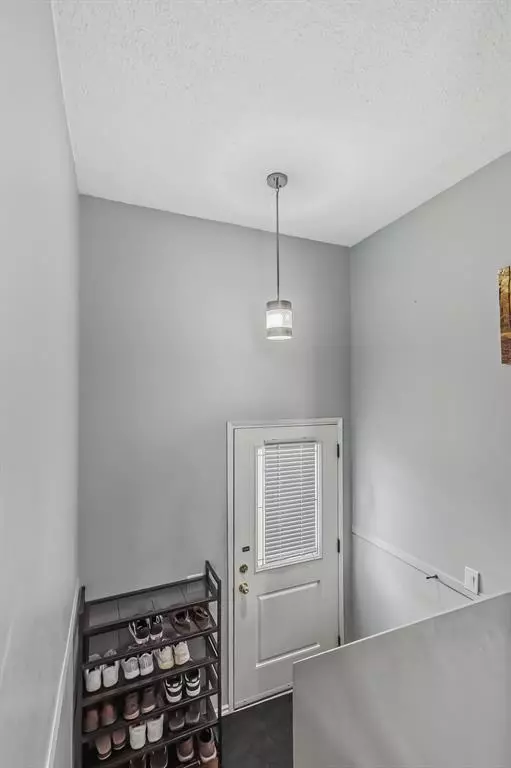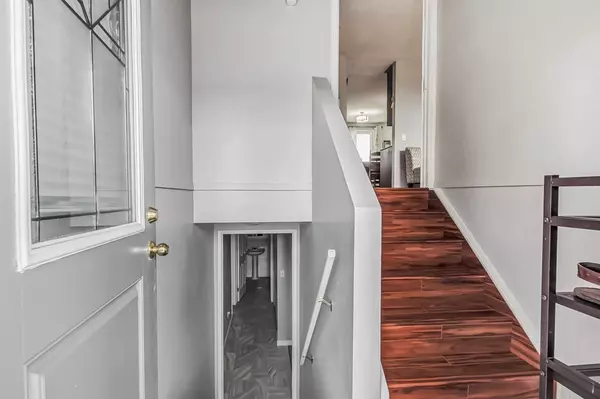For more information regarding the value of a property, please contact us for a free consultation.
43 Falton Rise NE Calgary, AB T3J 1W8
Want to know what your home might be worth? Contact us for a FREE valuation!

Our team is ready to help you sell your home for the highest possible price ASAP
Key Details
Sold Price $492,000
Property Type Single Family Home
Sub Type Detached
Listing Status Sold
Purchase Type For Sale
Square Footage 1,046 sqft
Price per Sqft $470
Subdivision Falconridge
MLS® Listing ID A2042809
Sold Date 05/05/23
Style Bi-Level
Bedrooms 5
Full Baths 2
Originating Board Calgary
Year Built 1981
Annual Tax Amount $2,513
Tax Year 2022
Lot Size 4,068 Sqft
Acres 0.09
Property Description
This is truly one beautiful home and is in move in ready condition. Pride of ownership is evident throughout. Substantially renovated between 2014 and 2017. The list of upgrades is impressive to say the least. Gorgeous kitchen with granite counter tops and quality appliances in 2014, shingles on house replaced in 2021,Garage Shingles replaced in 2018. new vinyl windows on main floor and in living room down in 2016, elegant flooring in 2016, Main bath in 2017,High efficiency Rhem Hot water tank 2020, New High Efficiency Goodman Furnace 2020.New Windows in Primary bedroom and in basement, new siding in 2021, new smart Samsung Electric cooking Range, newer baseboards and so much more. Home backs onto school green space and features a man cave 24 x 22 detached garage with paved lane. Sunny west facing deck. The mother in law will be in awe with her renovated self contained 2 bedroom illegal suite which includes separate laundry. Kitchen up also features roughed in laundry. Check the competition and you will clearly see that this home is a "winner" that ticks all of the boxes. Great curb appeal. Close proximity to transit and daycare. This fine home is definitely worth your consideration.
Location
Province AB
County Calgary
Area Cal Zone Ne
Zoning R-C1
Direction E
Rooms
Basement Separate/Exterior Entry, Finished, Full, Suite
Interior
Interior Features Granite Counters, No Smoking Home, Pantry
Heating Central
Cooling None
Flooring Carpet, Laminate, Tile
Appliance Dishwasher, Dryer, Electric Stove, Garage Control(s), Oven, Refrigerator, Washer
Laundry In Basement
Exterior
Parking Features Double Garage Detached
Garage Spaces 2.0
Garage Description Double Garage Detached
Fence Fenced
Community Features Playground, Schools Nearby, Shopping Nearby, Sidewalks
Roof Type Asphalt Shingle
Porch Deck, See Remarks
Lot Frontage 40.09
Exposure E
Total Parking Spaces 4
Building
Lot Description Back Lane, Backs on to Park/Green Space, No Neighbours Behind, Rectangular Lot
Foundation Poured Concrete
Architectural Style Bi-Level
Level or Stories Bi-Level
Structure Type Wood Frame
Others
Restrictions None Known,Utility Right Of Way
Tax ID 76370989
Ownership Private
Read Less



