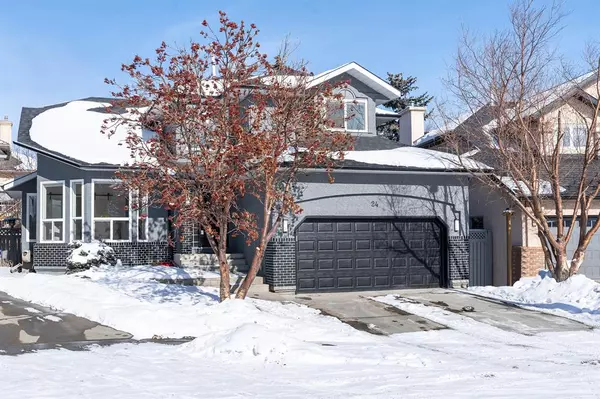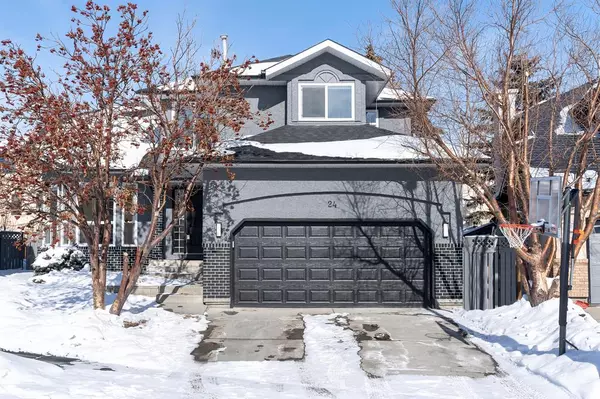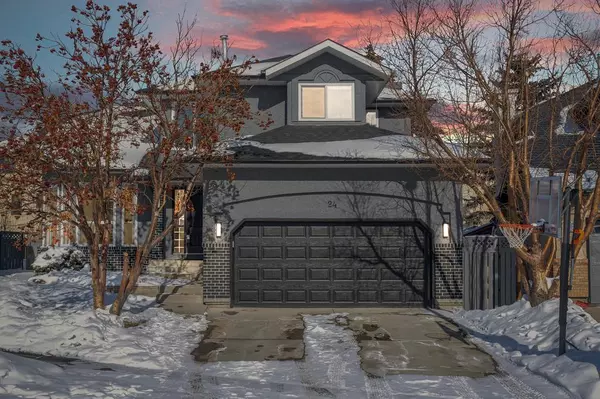For more information regarding the value of a property, please contact us for a free consultation.
24 Silverstone MNR NW Calgary, AB T3B 5K5
Want to know what your home might be worth? Contact us for a FREE valuation!

Our team is ready to help you sell your home for the highest possible price ASAP
Key Details
Sold Price $867,500
Property Type Single Family Home
Sub Type Detached
Listing Status Sold
Purchase Type For Sale
Square Footage 2,102 sqft
Price per Sqft $412
Subdivision Silver Springs
MLS® Listing ID A2029506
Sold Date 05/05/23
Style 2 Storey
Bedrooms 4
Full Baths 3
Half Baths 1
Originating Board Calgary
Year Built 1989
Annual Tax Amount $4,168
Tax Year 2022
Lot Size 4,919 Sqft
Acres 0.11
Property Description
Located in the beautiful community of Silver Springs, this fully renovated home with its striking curb appeal will be sure to catch your eye. Accented with mature trees and boasting over 3,000 square feet of fully developed living space, this house is ready to be your forever home.
Once through the door, you are immediately enveloped in the warm, bright light that comes cascading through the large windows throughout the spacious entry. To the left of the entryway, a secondary living area awaits. With its large windows, perfect for letting in the natural light, this area is made to relax by oneself or entertain friends. Its beautiful custom barn doors lead to the dining room, allowing the room to be used for overflow for big events, or as a separate room for more quiet evenings. On the other side of the entry, there is a lovely office space, with custom barn doors that provide you with the privacy you need to separate home from office. The bright, open concept living room, custom kitchen and dining area provide you with the perfect tableau to entertain family or friends. The kitchen is a chef's dream, complete with ceiling height cabinetry, granite countertops and center island, conveniently located near the mud room. The high-end stainless-steel appliances including gas cooktop, custom hood fan, built-in wall oven and a microwave, this kitchen provides the perfect accents and tools for all your gourmet cooking.
The entire home is equipped with high end finishing, including custom built-ins, and feature walls throughout. The upper level offers a spacious laundry room, three large bedrooms and a main 4 piece bathroom. The generously sized primary retreat offers great space for various furniture layouts, a walk-in closet and spa-like 5pc ensuite bath, including functional dual vanities and centered freestanding tub, perfect to relax in after a long day. The home’s elegant designer tones and exceptional build quality continue to the fully finished basement. With its spacious family room and bar area, perfect for entertaining guests. A bedroom and full 3pc bathroom complete this versatile basement layout.
The outside of the home accents the beauty of the inside, with its professionally developed, fully landscaped backyard.
Not to be outdone by the inside of the home, the double attached garage features epoxy floor, freshly painted walls, built-in cabinetry and above door storage. Enjoy all the conveniently located amenities, including shopping, transit and convenient commuter routes. Book your showing today and make this one of a kind house your home. Check out the virtual tour!
Location
Province AB
County Calgary
Area Cal Zone Nw
Zoning R-C1
Direction SW
Rooms
Other Rooms 1
Basement Finished, Full
Interior
Interior Features Bar, Chandelier, Closet Organizers, Double Vanity, Dry Bar, High Ceilings, Kitchen Island, No Animal Home, No Smoking Home, Open Floorplan, Soaking Tub, Storage, Vinyl Windows, Walk-In Closet(s)
Heating Forced Air
Cooling None
Flooring Carpet, Ceramic Tile, Hardwood
Fireplaces Number 1
Fireplaces Type Electric
Appliance Built-In Oven, Dishwasher, Garage Control(s), Gas Cooktop, Microwave, Range Hood, Tankless Water Heater, Washer/Dryer
Laundry Upper Level
Exterior
Parking Features Double Garage Attached
Garage Spaces 2.0
Garage Description Double Garage Attached
Fence Fenced
Community Features Schools Nearby, Shopping Nearby, Sidewalks, Street Lights
Roof Type Asphalt Shingle
Porch Deck
Lot Frontage 86.03
Total Parking Spaces 4
Building
Lot Description Back Yard, Cul-De-Sac, Garden, Irregular Lot, Landscaped, Level
Foundation Wood
Architectural Style 2 Storey
Level or Stories Two
Structure Type Stucco,Wood Frame
Others
Restrictions See Remarks
Tax ID 76623758
Ownership Private
Read Less
GET MORE INFORMATION




