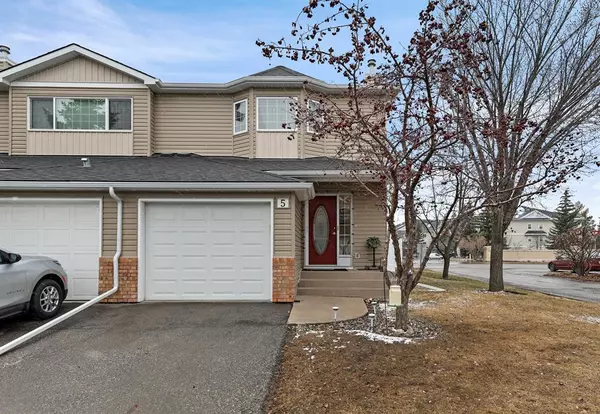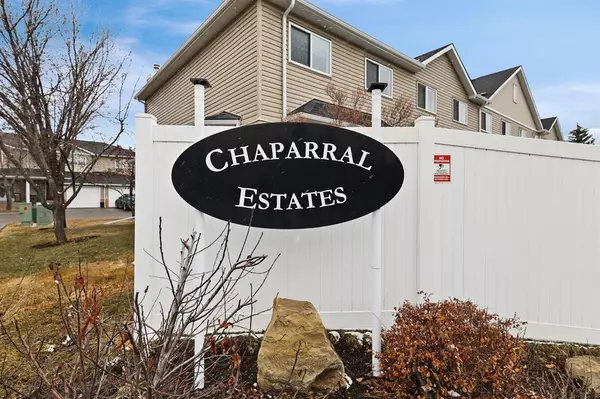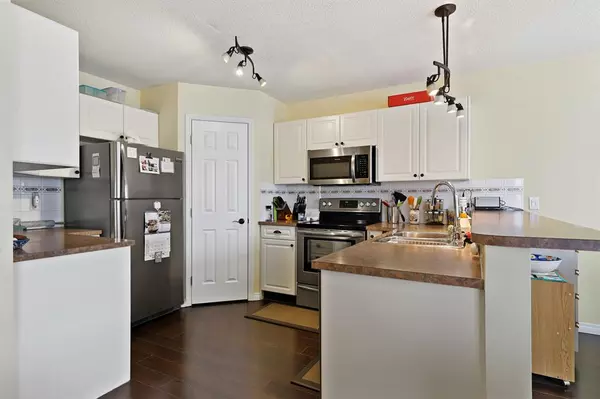For more information regarding the value of a property, please contact us for a free consultation.
5 Chaparral Ridge TER SE Calgary, AB T2X 3N6
Want to know what your home might be worth? Contact us for a FREE valuation!

Our team is ready to help you sell your home for the highest possible price ASAP
Key Details
Sold Price $364,000
Property Type Townhouse
Sub Type Row/Townhouse
Listing Status Sold
Purchase Type For Sale
Square Footage 1,156 sqft
Price per Sqft $314
Subdivision Chaparral
MLS® Listing ID A2040499
Sold Date 05/05/23
Style 2 Storey
Bedrooms 2
Full Baths 1
Half Baths 2
Condo Fees $375
Originating Board Calgary
Year Built 1998
Annual Tax Amount $1,980
Tax Year 2022
Lot Size 3,078 Sqft
Acres 0.07
Property Description
Welcome to this stunning 2 bedroom plus den END UNIT in the sought after Chaparral Estates! Walking up to the home you are greeted by a large porch and stunning front door. Entering into the home there is a nice entry way and hallway with a 2 piece powder room. As you are drawn into the open concept kitchen, dining room and living room combination you can imagine the entertaining you can do here! An amazing kitchen consisting of a convection oven and all the modern stainless steel appliances also has a two tiered peninsula for your guests to sit at and enjoy some great conversations, libations and food. The living room is a cozy place to relax and curl up in front of the gas fireplace on those chilly evenings or enjoy a glass of wine and chat with friends. The dining room is large enough to host those fun family gatherings! The main floor has bright SW facing windows and gorgeous laminate flooring throughout! Heading upstairs is a great flex area at the top of the stairs which is currently being used as a office but could be used as a hobby room, tv room or a variety of things. Down the hall is a spacious and dreamy primary suite which is large enough for a king sized bed and dressers and it has a roomy walk in closet too. Completing the upper level is a second good sized bedroom and a 4 piece bathroom. Making your way into the lower level you will see a huge family room and a flex room. The flex room could easily be made into another bedroom by adding a wall. A Laundry room, a 2 piece bathroom and a utilty room complete this level. Heading outside you are greeted by your own outdoor oasis in your south facing backyard which consists of some decorative paving stones to put a nice outdoor sectional on. Oh and did we mention the single car attached garage! This location is amazing and is close to the pathways and to Blue Devil Golf Course. You're buying a lifestyle here. This townhouse has it all including Telus Fibre Optic and is a great place for a young family or a downsizer. This home has had many udpates done over the years such as a newer hot water tank, newer stainless steel appliances, new shingles (2012) new siding (2020) and some roof & siding repairs in (2021). All that's left to do is for you to move in! Call your favorite realtor today for a showing!
Location
Province AB
County Calgary
Area Cal Zone S
Zoning R-2M
Direction N
Rooms
Basement Finished, Full
Interior
Interior Features Breakfast Bar, Closet Organizers, Laminate Counters, No Smoking Home, Pantry, Separate Entrance, Storage, Walk-In Closet(s)
Heating Forced Air, Natural Gas
Cooling None
Flooring Carpet, Laminate, Linoleum
Fireplaces Number 1
Fireplaces Type Gas, Living Room, Mantle
Appliance Dishwasher, Dryer, Garage Control(s), Microwave Hood Fan, Refrigerator, Stove(s), Washer, Window Coverings
Laundry In Basement
Exterior
Parking Features Driveway, Front Drive, Garage Door Opener, Garage Faces Front, On Street, Single Garage Attached
Garage Spaces 1.0
Garage Description Driveway, Front Drive, Garage Door Opener, Garage Faces Front, On Street, Single Garage Attached
Fence Partial
Community Features Clubhouse, Golf, Park, Playground, Schools Nearby, Shopping Nearby, Street Lights
Amenities Available Parking, Trash, Visitor Parking
Roof Type Asphalt Shingle
Porch Patio
Lot Frontage 38.06
Exposure N
Total Parking Spaces 2
Building
Lot Description City Lot, Corner Lot, Few Trees, Front Yard, Lawn, No Neighbours Behind, Landscaped
Foundation Poured Concrete
Architectural Style 2 Storey
Level or Stories Two
Structure Type Brick,Vinyl Siding
Others
HOA Fee Include Insurance,Maintenance Grounds,Professional Management,Reserve Fund Contributions,Snow Removal,Trash
Restrictions None Known
Ownership Private
Pets Allowed Restrictions
Read Less



