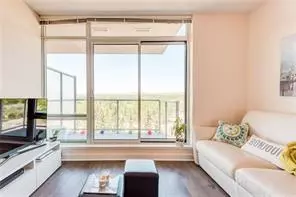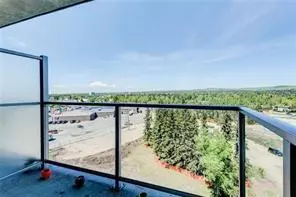For more information regarding the value of a property, please contact us for a free consultation.
30 Brentwood Common NW #711 Calgary, AB T2L2L8
Want to know what your home might be worth? Contact us for a FREE valuation!

Our team is ready to help you sell your home for the highest possible price ASAP
Key Details
Sold Price $303,000
Property Type Condo
Sub Type Apartment
Listing Status Sold
Purchase Type For Sale
Square Footage 521 sqft
Price per Sqft $581
Subdivision Brentwood
MLS® Listing ID A2042404
Sold Date 05/05/23
Style High-Rise (5+)
Bedrooms 2
Full Baths 1
Condo Fees $435/mo
Originating Board Calgary
Year Built 2015
Annual Tax Amount $1,752
Tax Year 2023
Property Description
This is an excellent condo with an unobstructed view of Blakiston Park from the main room and balcony. filled with natural light from the generous floor-to-ceiling windows. This 7th-floor bright unit with NW views features an open concept, high ceilings, laminate floors, granite countertops, stainless appliances, a heated underground parking stall (titled), and an underground locked storage unit. The unit offers an open-concept kitchen, dining, and living area, which makes entertaining very easy and enjoyable. Following this space, you find two bedrooms with custom door closets and one 4-piece bathroom that complement this main level. The C-Train, the University of Calgary, shopping, and restaurants are all within walking distance. Building amenities include an exercise room, a party room, and a secure bike storage room. Enjoy quick access by car or bike to downtown and Nose Hill Park. This is a great opportunity for an investor, professional, or university student! Call right now your favorite Realtor for a private view!
Location
Province AB
County Calgary
Area Cal Zone Nw
Zoning DC
Direction NW
Interior
Interior Features Closet Organizers, High Ceilings, No Animal Home, No Smoking Home, Open Floorplan, See Remarks
Heating Central, Forced Air
Cooling None
Flooring Ceramic Tile, Laminate
Appliance Dishwasher, Electric Stove, Microwave, Microwave Hood Fan, Refrigerator, Washer/Dryer Stacked, Window Coverings
Laundry In Unit
Exterior
Parking Features Stall, Underground
Garage Description Stall, Underground
Community Features Other, Park, Playground, Schools Nearby, Shopping Nearby, Sidewalks, Street Lights
Amenities Available Elevator(s), Fitness Center, Park, Parking, Party Room, Playground, Secured Parking, Snow Removal
Porch None
Exposure NW
Total Parking Spaces 1
Building
Story 13
Architectural Style High-Rise (5+)
Level or Stories Single Level Unit
Structure Type Concrete
Others
HOA Fee Include Amenities of HOA/Condo,Common Area Maintenance,Heat,Insurance,Parking,Professional Management,Reserve Fund Contributions,Sewer,Snow Removal,Water
Restrictions Pet Restrictions or Board approval Required
Ownership Private
Pets Allowed Yes
Read Less



