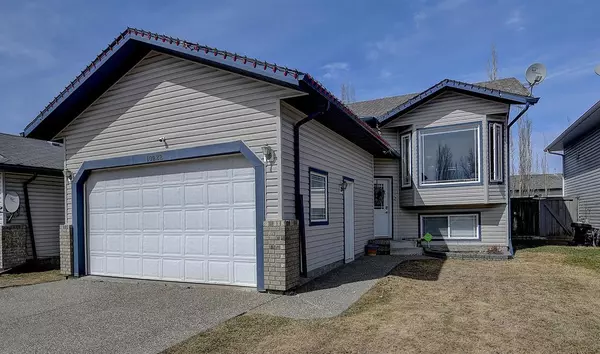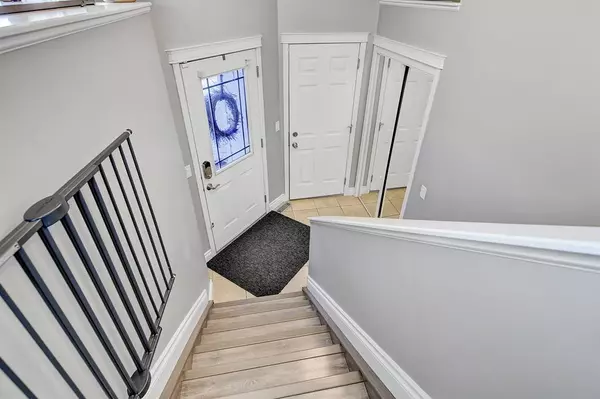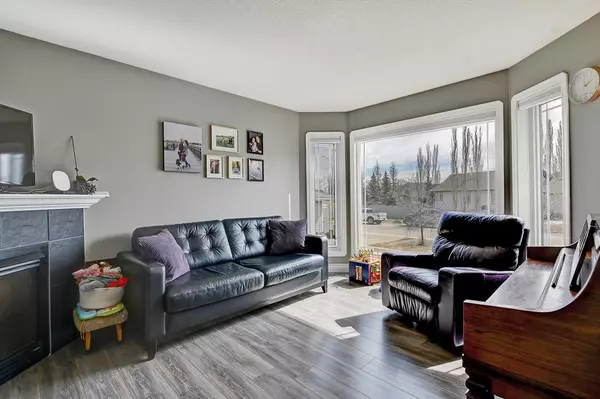For more information regarding the value of a property, please contact us for a free consultation.
10222 71 AVE Grande Prairie, AB T8W 2Y3
Want to know what your home might be worth? Contact us for a FREE valuation!

Our team is ready to help you sell your home for the highest possible price ASAP
Key Details
Sold Price $352,900
Property Type Single Family Home
Sub Type Detached
Listing Status Sold
Purchase Type For Sale
Square Footage 1,042 sqft
Price per Sqft $338
Subdivision Mission Heights
MLS® Listing ID A2041036
Sold Date 05/05/23
Style Bi-Level
Bedrooms 4
Full Baths 3
Originating Board Grande Prairie
Year Built 2004
Annual Tax Amount $3,883
Tax Year 2022
Lot Size 4,613 Sqft
Acres 0.11
Property Description
This gorgeous 4 bedroom fully developed bilevel is situated in desirable southeast Mission Heights backing onto easement and just steps from a park. You will love the convenient location in short walking distance to many great amenities including shopping, restaurants, Bear Creek trails, 4 schools and Eastlink Center. The open concept floor plan features tiled front entry, updated laminate flooring throughout, modern colors and lighting, gas fireplace and vaulted ceilings. The top floor includes functional kitchen with panty and stainless steel appliances and dining area open to living room, full bathroom and 2 nice sized bedrooms including the master with ensuite and walk in closet. The basement has been professionally developed with 2 more bedrooms, large living room with custom bar that includes shelving, cabinets and wine fridge, trendy bathroom with subway tile and glass shower, laundry area and plenty of storage. The heated double car garage is insulated and finished with OSB. Outside the yard is fully fenced and landscaped and the spacious 2 tiered deck with aluminum railing is quite private with a grassed easement running along back of lot and an additional easement running away from home offering considerable space from neighbors. This wonderful turnkey home has absolutely everything completed and all being offered at a price not often available in this superior location, book your showing today!
Location
Province AB
County Grande Prairie
Zoning RG
Direction S
Rooms
Other Rooms 1
Basement Finished, Full
Interior
Interior Features Bar, Ceiling Fan(s), Kitchen Island
Heating Forced Air
Cooling None
Flooring Laminate, Linoleum, Tile
Fireplaces Number 1
Fireplaces Type Gas
Appliance Dishwasher, Refrigerator, Stove(s), Washer/Dryer
Laundry In Basement
Exterior
Parking Features Double Garage Attached
Garage Spaces 2.0
Garage Description Double Garage Attached
Fence Fenced
Community Features Playground, Schools Nearby
Roof Type Asphalt Shingle
Porch Deck
Lot Frontage 42.0
Total Parking Spaces 2
Building
Lot Description Back Lane, Back Yard, City Lot
Foundation Poured Concrete
Architectural Style Bi-Level
Level or Stories Bi-Level
Structure Type Vinyl Siding
Others
Restrictions None Known
Tax ID 75885090
Ownership Other
Read Less



