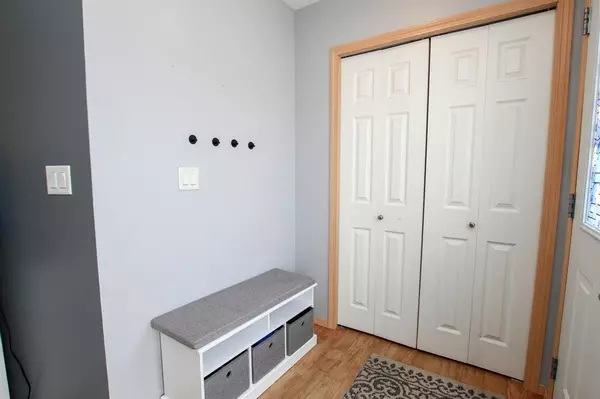For more information regarding the value of a property, please contact us for a free consultation.
33 Jennings CRES #9 Red Deer, AB T4P 0A2
Want to know what your home might be worth? Contact us for a FREE valuation!

Our team is ready to help you sell your home for the highest possible price ASAP
Key Details
Sold Price $144,500
Property Type Townhouse
Sub Type Row/Townhouse
Listing Status Sold
Purchase Type For Sale
Square Footage 854 sqft
Price per Sqft $169
Subdivision Johnstone Crossing
MLS® Listing ID A2028930
Sold Date 05/05/23
Style Bungalow
Bedrooms 2
Full Baths 1
Condo Fees $362
Originating Board Central Alberta
Year Built 2005
Annual Tax Amount $1,448
Tax Year 2022
Property Description
2 BED, 1 BATH CONDO ~ SUNNY WEST FACING PATIO ~ Sun filled foyer welcomes you to this well cared for home ~ Open concept main floor layout offers a feeling of spaciousness ~ The living room features west facing sliding doors that offers tons of natural light and leads to the patio ~ The kitchen offers a functional layout with plenty of natural stained cabinets, ample counter space including an island with a raised eating bar, walk in corner pantry and black appliances ~ The primary bedroom can easily accommodate a king size bed plus multiple pieces of large furniture and has a walk in closet ~ Additional bedroom is also a generous size with ample closet space ~ Stackable laundry is conveniently located between the bathroom and primary bedroom ~ Condo fees are / month and include; Heat, exterior insurance, exterior maintenance, parking, professional management, reserve fund contributions, sewer, snow removal, trash and water offering a very low maintenance lifestyle ~ Pets are allowed with restrictions ~ Excellent location; close to multiple schools, parks, playgrounds, transit, walking trails, YMCA, shopping with easy access to the highway.
Location
Province AB
County Red Deer
Zoning R2
Direction W
Rooms
Basement None
Interior
Interior Features Breakfast Bar, Closet Organizers, Kitchen Island, No Smoking Home, Open Floorplan, Pantry, Storage, Vinyl Windows, Walk-In Closet(s)
Heating In Floor, Natural Gas
Cooling None
Flooring Linoleum
Appliance Dishwasher, Microwave, Refrigerator, Stove(s), Washer/Dryer, Window Coverings
Laundry In Hall, In Unit
Exterior
Parking Features Assigned, Guest, Plug-In, Stall
Garage Description Assigned, Guest, Plug-In, Stall
Fence None
Community Features Park, Playground, Schools Nearby, Shopping Nearby, Sidewalks, Street Lights
Utilities Available Electricity Connected, Natural Gas Connected
Amenities Available None
Roof Type Asphalt Shingle
Accessibility Accessible Entrance
Porch Patio
Exposure W
Total Parking Spaces 1
Building
Lot Description Landscaped, Treed
Foundation Poured Concrete
Sewer Public Sewer
Water Public
Architectural Style Bungalow
Level or Stories One
Structure Type Vinyl Siding
Others
HOA Fee Include Heat,Insurance,Maintenance Grounds,Parking,Professional Management,Reserve Fund Contributions,Sewer,Snow Removal,Trash,Water
Restrictions None Known
Tax ID 75175113
Ownership Private
Pets Allowed Restrictions, Yes
Read Less



