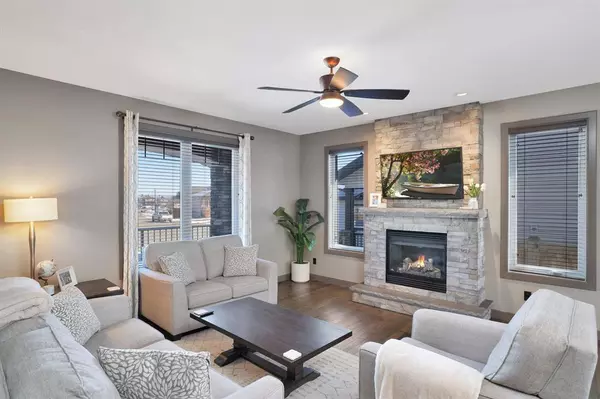For more information regarding the value of a property, please contact us for a free consultation.
4206 45 Avenue Sylvan Lake, AB T4S 0B9
Want to know what your home might be worth? Contact us for a FREE valuation!

Our team is ready to help you sell your home for the highest possible price ASAP
Key Details
Sold Price $531,500
Property Type Single Family Home
Sub Type Detached
Listing Status Sold
Purchase Type For Sale
Square Footage 1,451 sqft
Price per Sqft $366
Subdivision Ryders Ridge
MLS® Listing ID A2037241
Sold Date 05/05/23
Style Bungalow
Bedrooms 5
Full Baths 3
Originating Board Central Alberta
Year Built 2011
Annual Tax Amount $4,662
Tax Year 2022
Lot Size 6,060 Sqft
Acres 0.14
Property Description
Pre-inspected and move-in certified. Welcome to your own private oasis, where you can unwind and relax in the comfort of your own home. This stunning 1,450 square foot bungalow offers the perfect combination of luxury and tranquility, with a south-facing backyard that overlooks a picturesque green space. Experience the beauty of nature right from your backyard with direct access to a running trail, perfect for the outdoor enthusiast. Step inside and be greeted by the bright and airy open concept design, highlighting the spacious kitchen and dining area, complete with upgraded features such as elegant granite countertops, gleaming hardwood floors, and top-of-the-line stainless steel appliances. Entertaining guests has never been easier with the large covered deck, perfect for hosting gatherings, or simply enjoying a cup of coffee in the morning sun. Enjoy cozy nights in with loved ones, snuggled up by the fireplace, while admiring the permanent outdoor Christmas lights that will leave you in awe. Retreat to the expansive basement, complete with a large entertainment area, oversized bedrooms, and a convenient storage room, perfect for keeping all your essentials organized. The oversized garage with high ceilings offers ample space for all your toys and hobbies, making this home perfect for families of all sizes. This home is the epitome of luxury living, with upgrades throughout and a location that offers the perfect blend of privacy and convenience. Don't miss your chance to make this dream home your reality!
Location
Province AB
County Red Deer County
Zoning R1
Direction N
Rooms
Basement Finished, Full
Interior
Interior Features Breakfast Bar, Central Vacuum
Heating Forced Air, Natural Gas
Cooling Central Air
Flooring Carpet, Hardwood, Tile
Fireplaces Number 1
Fireplaces Type Gas, Living Room
Appliance See Remarks
Laundry Main Level
Exterior
Garage Concrete Driveway, Double Garage Attached
Garage Spaces 2.0
Garage Description Concrete Driveway, Double Garage Attached
Fence Fenced
Community Features Schools Nearby, Sidewalks
Roof Type Asphalt Shingle
Porch Deck
Lot Frontage 63.0
Total Parking Spaces 4
Building
Lot Description Back Yard, Lawn, Landscaped, Level
Foundation Poured Concrete
Architectural Style Bungalow
Level or Stories One
Structure Type Vinyl Siding
Others
Restrictions None Known
Tax ID 57487679
Ownership Private
Read Less
GET MORE INFORMATION




