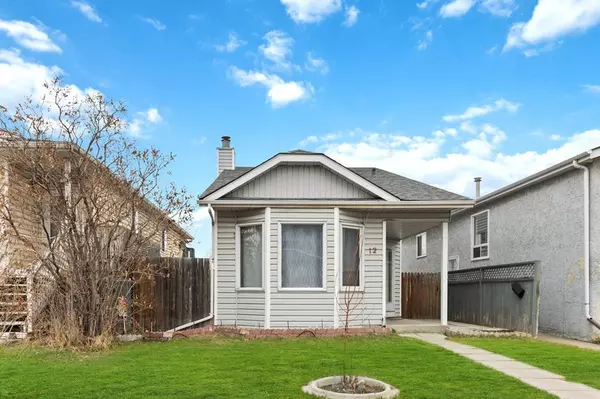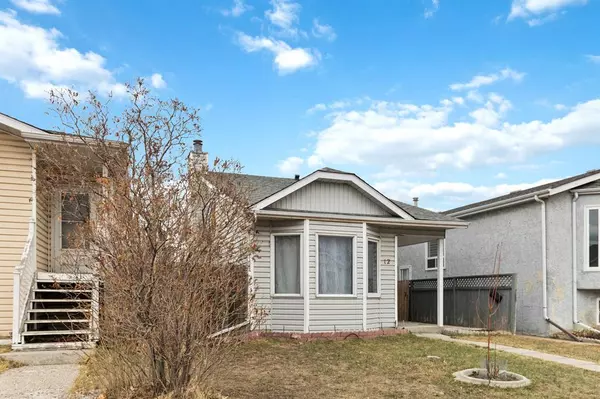For more information regarding the value of a property, please contact us for a free consultation.
12 Erin Ridge CT SE Calgary, AB T2B 3B2
Want to know what your home might be worth? Contact us for a FREE valuation!

Our team is ready to help you sell your home for the highest possible price ASAP
Key Details
Sold Price $430,000
Property Type Single Family Home
Sub Type Detached
Listing Status Sold
Purchase Type For Sale
Square Footage 823 sqft
Price per Sqft $522
Subdivision Erin Woods
MLS® Listing ID A2043311
Sold Date 05/05/23
Style 3 Level Split
Bedrooms 3
Full Baths 2
Originating Board Calgary
Year Built 1988
Annual Tax Amount $2,166
Tax Year 2022
Lot Size 3,207 Sqft
Acres 0.07
Property Description
Welcome to this stunning 3-level split home, nestled in a quiet cul-de-sac and boasting all the features you've been dreaming of! With 3 spacious bedrooms and 2 full bathrooms, this home offers plenty of room for everyone. As you step inside, you'll immediately notice the vaulted ceiling that adds a touch of elegance and grandeur to the living space. The living room is flooded with natural light, thanks to the big bay windows. The new interior paint throughout the home gives it a fresh and modern feel, while the high-efficiency furnace (2015) saves you on your fuel bills and ensures your comfort all year round. And let's not forget the brand new house roof, providing peace of mind for years to come. When it's time to relax, head to the cozy basement where you'll find a gas fireplace, a living room, a bedroom, and a full bathroom. But that's not all - this home also features a double detached garage, perfect for keeping your vehicles warm and protected during the winter months. And with a huge storage area in the basement, you'll have plenty of space to store all your belongings. Don't miss your chance to make this stunning 3-level split home your own - schedule a viewing today and experience the best of comfortable living!
Location
Province AB
County Calgary
Area Cal Zone E
Zoning R-C2
Direction W
Rooms
Basement Finished, Full
Interior
Interior Features Pantry, Storage, Vaulted Ceiling(s), Walk-In Closet(s)
Heating Forced Air, Natural Gas
Cooling None
Flooring Carpet, Laminate, Linoleum
Fireplaces Number 1
Fireplaces Type Gas
Appliance Dishwasher, Dryer, Electric Stove, Microwave, Refrigerator, Washer, Window Coverings
Laundry In Basement
Exterior
Parking Features Double Garage Detached
Garage Spaces 2.0
Garage Description Double Garage Detached
Fence Fenced
Community Features Park, Playground, Street Lights
Roof Type Asphalt Shingle
Porch Deck, Front Porch
Total Parking Spaces 2
Building
Lot Description Back Lane, Back Yard, Cul-De-Sac, Front Yard, Native Plants, Rectangular Lot
Foundation Poured Concrete
Architectural Style 3 Level Split
Level or Stories 3 Level Split
Structure Type Vinyl Siding,Wood Frame
Others
Restrictions None Known
Tax ID 76678919
Ownership Private
Read Less



