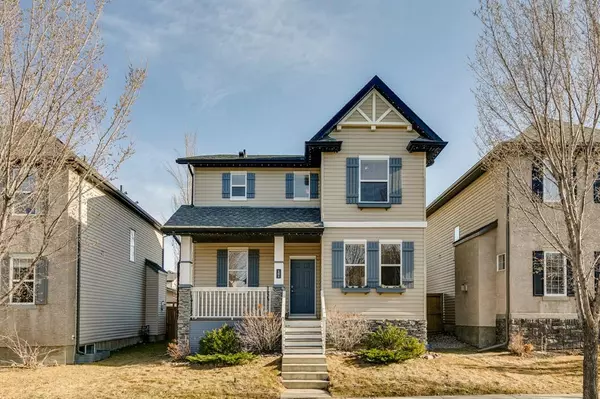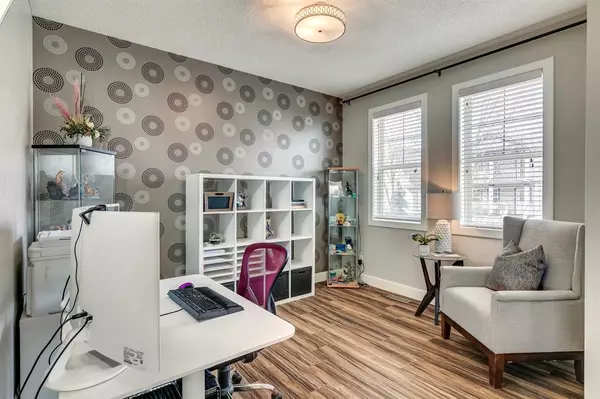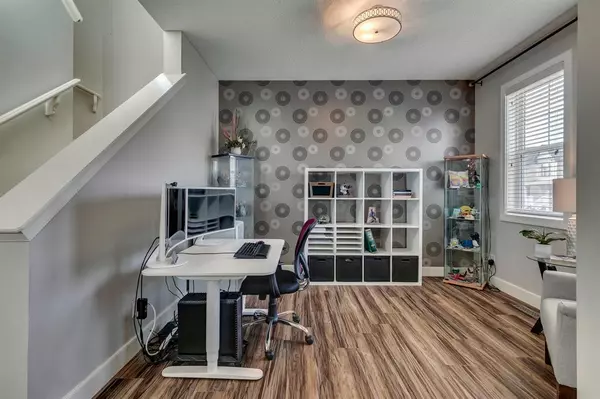For more information regarding the value of a property, please contact us for a free consultation.
161 Elgin MNR SE Calgary, AB T2Z 4N4
Want to know what your home might be worth? Contact us for a FREE valuation!

Our team is ready to help you sell your home for the highest possible price ASAP
Key Details
Sold Price $614,900
Property Type Single Family Home
Sub Type Detached
Listing Status Sold
Purchase Type For Sale
Square Footage 1,739 sqft
Price per Sqft $353
Subdivision Mckenzie Towne
MLS® Listing ID A2042475
Sold Date 05/05/23
Style 2 Storey
Bedrooms 4
Full Baths 3
Half Baths 1
HOA Fees $18/ann
HOA Y/N 1
Originating Board Calgary
Year Built 2004
Annual Tax Amount $3,599
Tax Year 2022
Lot Size 4,477 Sqft
Acres 0.1
Property Description
**OPEN HOUSE SATURDAY APRIL 29 FROM 12:00-2:00PM** Welcome to McKenzie Towne! Offering this beautiful 4 bedroom, 3.5 bath home with a fully developed basement, air-conditioning AND triple garage - what more could you want!? The main floor is open and inviting, with huge south-facing windows allowing in plenty of natural light and overlooking the south back yard - perfect for playing, gardening, BBQ'ing and more. The living room centres on a floor-to-ceiling gas fireplace, and is adjacent to the kitchen with stainless steel appliances (2017), corner pantry, and built-in banquette with additional storage. A convenient mud room around the corner leads to the composite deck and stamped concrete patio, where you will find a natural gas BBQ hookup AND wiring for the perfect hot tub to sit under the pergola. A main floor flex area off the entrance can be an office or additional dining room, and a 2-pc bath and laundry room complete this level. Upstairs provides 3 of the bedrooms including the generous primary suite with 4-pc ensuite and walk-in closet. The 2 other bedrooms share a 4-pc bath with additional linen closet. Downstairs, the professionally developed basement is a teen dream, with a large 4th bedroom that features a huge walk-through close to the 4-pc bath with heated floors, that has a 2nd door to the 2-part recreation room - plenty of space for music, games, movies and more. Outside, the front and back yards have low-maintenance landscaping, plus a garden shed and drywalled/insulated triple garage providing plenty of storage space for vehicles & toys. Recent updates include new shingles on house (2018) new vinyl & tile flooring on main & carpet upstairs (2018), 5" baseboards on the main (2023), and GemStone lighting (2022). Tucked on a quiet street that is walking distance to McKenzie Highlands school, shopping on High Street, and a pond with walking path, this is a great family home in a fantastic community - book your private showing today!
Location
Province AB
County Calgary
Area Cal Zone Se
Zoning R-1N
Direction N
Rooms
Basement Finished, Full
Interior
Interior Features Breakfast Bar, Closet Organizers, High Ceilings, Kitchen Island, Laminate Counters, No Smoking Home, Pantry, Recessed Lighting, Soaking Tub, Storage, Walk-In Closet(s)
Heating In Floor, Forced Air, Natural Gas
Cooling Central Air
Flooring Carpet, Tile, Vinyl Plank
Fireplaces Number 1
Fireplaces Type Gas, Living Room, Tile
Appliance Dishwasher, Dryer, Electric Stove, Garage Control(s), Garburator, Range Hood, Refrigerator, Washer, Window Coverings
Laundry Laundry Room, Main Level
Exterior
Garage Alley Access, Garage Faces Rear, Insulated, Oversized, Triple Garage Detached
Garage Spaces 3.0
Garage Description Alley Access, Garage Faces Rear, Insulated, Oversized, Triple Garage Detached
Fence Fenced
Community Features Park, Playground, Schools Nearby, Shopping Nearby
Amenities Available Clubhouse, Other
Roof Type Asphalt Shingle
Porch Deck, Front Porch, Patio
Lot Frontage 35.57
Total Parking Spaces 3
Building
Lot Description Back Lane, Back Yard, Low Maintenance Landscape, Landscaped, Rectangular Lot
Foundation Poured Concrete
Architectural Style 2 Storey
Level or Stories Two
Structure Type Stone,Vinyl Siding,Wood Frame
Others
Restrictions None Known
Tax ID 76704379
Ownership Private
Read Less
GET MORE INFORMATION




