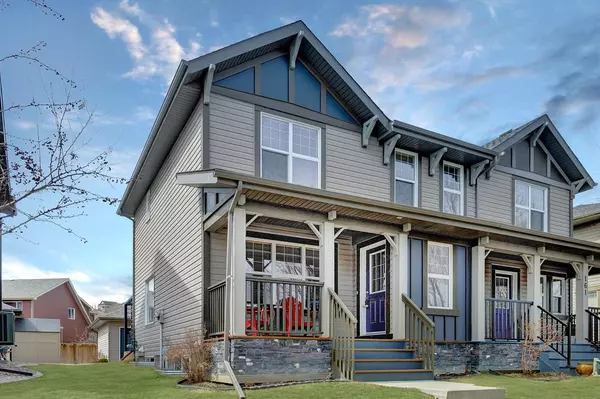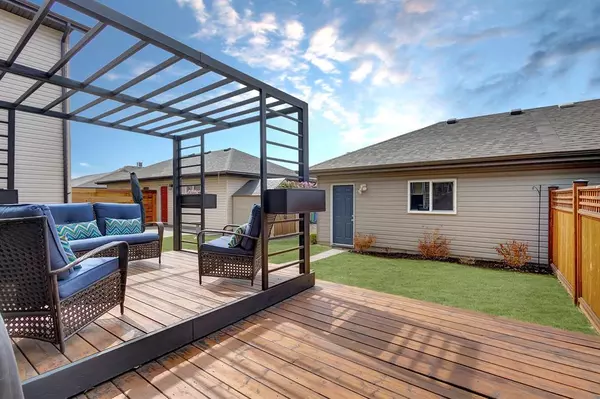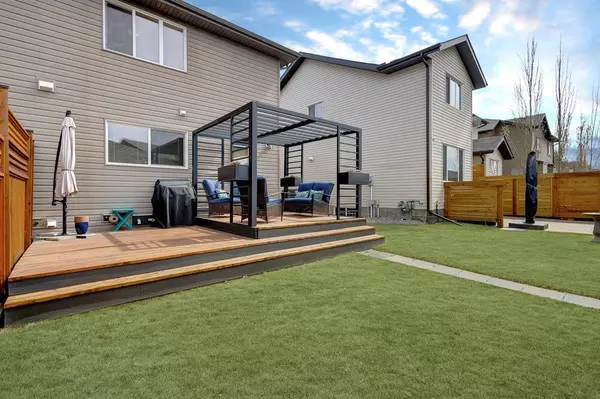For more information regarding the value of a property, please contact us for a free consultation.
157 Chaparral Valley DR SE Calgary, AB T2X0L8
Want to know what your home might be worth? Contact us for a FREE valuation!

Our team is ready to help you sell your home for the highest possible price ASAP
Key Details
Sold Price $485,000
Property Type Single Family Home
Sub Type Semi Detached (Half Duplex)
Listing Status Sold
Purchase Type For Sale
Square Footage 1,128 sqft
Price per Sqft $429
Subdivision Chaparral
MLS® Listing ID A2040353
Sold Date 05/05/23
Style 2 Storey,Side by Side
Bedrooms 3
Full Baths 2
Half Baths 1
Originating Board Calgary
Year Built 2009
Annual Tax Amount $2,531
Tax Year 2022
Lot Size 2,981 Sqft
Acres 0.07
Property Description
Welcome to this beautifully maintained three bedroom, three bath Jayman home with a charming front porch. Inside is a superb open floor plan where large windows bring in plenty of natural light. The kitchen offers abundant cabinetry, pantry and island for prep and has easy access to the newer two tiered West facing deck with pergola overlooking the rear yard. Upstairs features three bedrooms, four piece bathroom and in the principal bedroom is a four piece ensuite plus walk-in closet. Additional features include a new roof with impact resistant shingles, two car garage with new door, new soffits and eaves troughs, new hot water tank and R50 spray foam insulation in attic. This is a fabulous location close to river pathways, Fish Creek Park, neighborhood Blue Devil golf course, the shops and services of Chaparral and quick access to Macleod Trail and Deerfoot Trail. This impeccable home is a pleasure to present.
Location
Province AB
County Calgary
Area Cal Zone S
Zoning R-2M
Direction E
Rooms
Other Rooms 1
Basement Full, Unfinished
Interior
Interior Features Kitchen Island
Heating Forced Air, Natural Gas
Cooling None
Flooring Carpet, Hardwood, Linoleum
Appliance Dishwasher, Dryer, Electric Stove, Garage Control(s), Microwave Hood Fan, Refrigerator, Washer, Window Coverings
Laundry In Basement
Exterior
Parking Features Double Garage Detached
Garage Spaces 2.0
Garage Description Double Garage Detached
Fence Fenced, Partial
Community Features Golf, Park, Playground, Schools Nearby, Shopping Nearby, Sidewalks
Roof Type Asphalt
Porch Deck, Front Porch
Lot Frontage 27.1
Exposure E
Total Parking Spaces 2
Building
Lot Description Back Yard
Foundation Poured Concrete
Architectural Style 2 Storey, Side by Side
Level or Stories Two
Structure Type Vinyl Siding,Wood Frame
Others
Restrictions Restrictive Covenant-Building Design/Size
Tax ID 76857894
Ownership Private
Read Less



