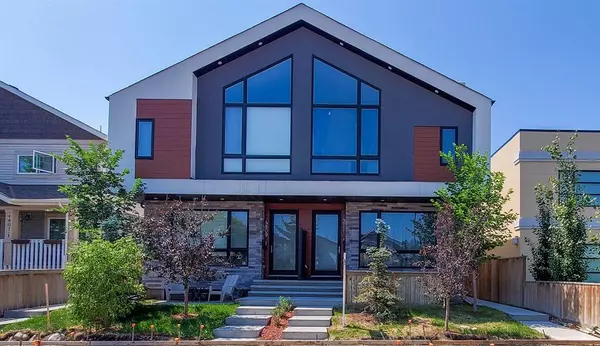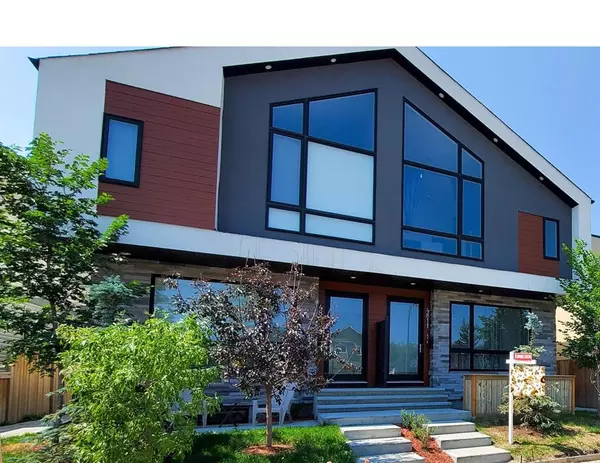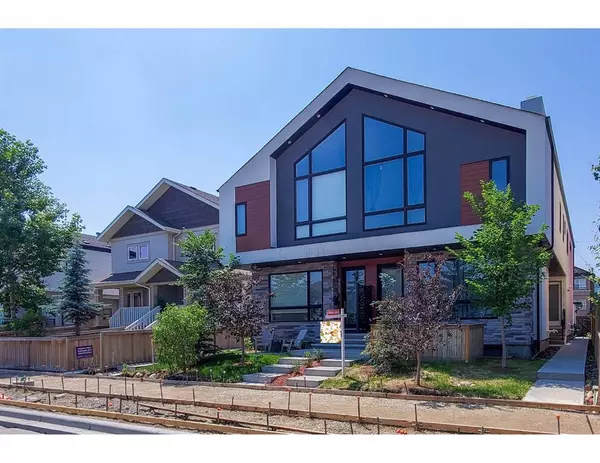For more information regarding the value of a property, please contact us for a free consultation.
4811 Bowness RD NW #1 Calgary, AB T3B 0B6
Want to know what your home might be worth? Contact us for a FREE valuation!

Our team is ready to help you sell your home for the highest possible price ASAP
Key Details
Sold Price $570,000
Property Type Townhouse
Sub Type Row/Townhouse
Listing Status Sold
Purchase Type For Sale
Square Footage 1,267 sqft
Price per Sqft $449
Subdivision Montgomery
MLS® Listing ID A2042723
Sold Date 05/04/23
Style 2 Storey
Bedrooms 3
Full Baths 3
Half Baths 1
Condo Fees $250
HOA Fees $250/mo
HOA Y/N 1
Originating Board Calgary
Year Built 2019
Annual Tax Amount $3,178
Tax Year 2022
Lot Size 6,000 Sqft
Acres 0.14
Lot Dimensions 50x120
Property Description
See Multimedia or 3D Tour – a beautifully crafted semi-detached home displaying the utmost attention to detail & uncompromised quality. Designed for entertaining, enjoy a glass of wine in your open concept main floor with the fireplace lit amid your 9' ft ceilings and expansive windows that provide an abundance of natural light throughout. The gourmet kitchen is comprised of modern two-toned cabinetry complemented by a striking oversized island and a chef-inspired appliance package. The main and upper floors have impressive 8'ft doors to pass through as you tour this luxurious unit. Relax, and enjoy your evenings in this impressive Master bedroom with your second gas fireplace which also includes vaulted ceilings and large windows only to be outdone by the luxuriously appointed master ensuite which features heated floors, dual sinks in its floating vanity, and an 8'ft shower with dual rain and shower nozzles. The large walk-in closet with custom built-ins will be welcomed by anyone. A second large upper bedroom will spoil any occupant with its own ensuite and walk-in closet. Continue to be impressed with a spacious main floor laundry room. Curl up and entertain in your inviting lower-level family room in a fully developed basement with 9'ft ceilings. This lower level offers a large 3-piece bath opposite a 3rd bedroom with another walk-in closet. This unit also has a private divided parking garage for your vehicle and storage. Countless upgrades and unique features are found throughout this unique home making it truly, THE BEST VALUE ON THE MARKET! Conveniently located in the active community of Montgomery near many amenities and a short walk to the Bow River which is close to four large parks: Bowness, Shouldice, Edworthy, and Montgomery. THIS ONE WON'T LAST LONG!
Location
Province AB
County Calgary
Area Cal Zone Nw
Zoning RM-4
Direction N
Rooms
Other Rooms 1
Basement Finished, Full
Interior
Interior Features Ceiling Fan(s), Central Vacuum, Closet Organizers, Double Vanity, Kitchen Island, No Smoking Home, Open Floorplan, Quartz Counters, Recessed Lighting, Vaulted Ceiling(s), Walk-In Closet(s)
Heating High Efficiency, Fireplace(s), Natural Gas
Cooling None
Flooring Carpet, Ceramic Tile, Laminate
Fireplaces Number 2
Fireplaces Type Blower Fan, Gas, Living Room, Master Bedroom
Appliance Dishwasher, Gas Cooktop, Microwave, Oven-Built-In, Range Hood, Refrigerator, Washer/Dryer Stacked
Laundry Laundry Room, Main Level
Exterior
Parking Features Single Garage Detached, Titled
Garage Spaces 1.0
Garage Description Single Garage Detached, Titled
Fence Partial
Community Features None
Utilities Available None
Amenities Available None
Roof Type Asphalt Shingle
Porch Deck
Lot Frontage 25.0
Exposure N
Total Parking Spaces 1
Building
Lot Description Back Lane, Front Yard, Standard Shaped Lot, Street Lighting, Subdivided
Story 2
Foundation Poured Concrete
Sewer Public Sewer
Water Public
Architectural Style 2 Storey
Level or Stories Two
Structure Type Stone,Stucco
Others
HOA Fee Include Insurance
Restrictions None Known
Tax ID 76616077
Ownership Other
Pets Allowed Yes
Read Less



