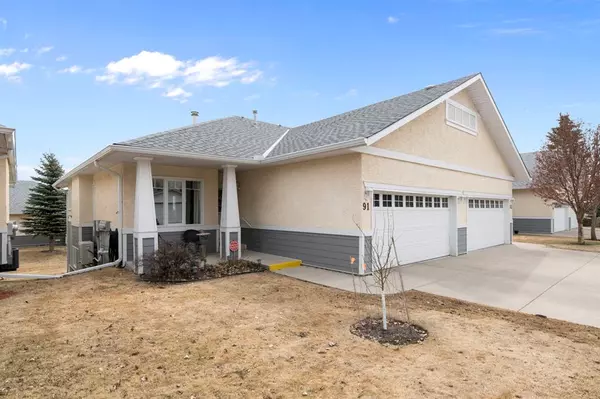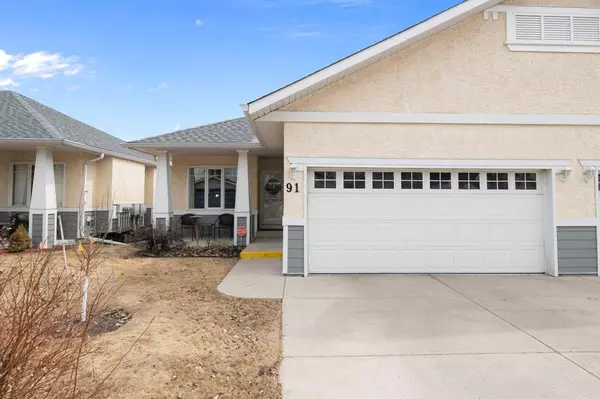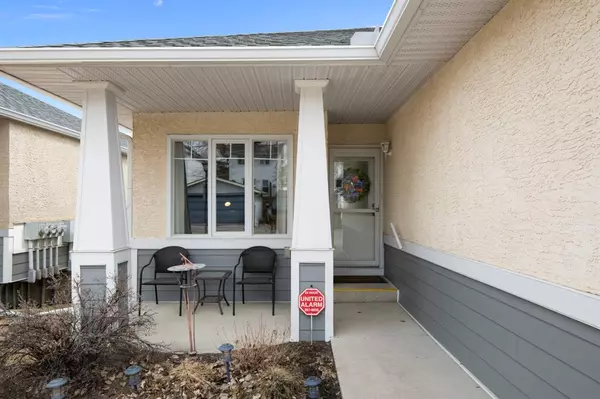For more information regarding the value of a property, please contact us for a free consultation.
72 Millside DR SW #91 Calgary, AB T2Y 3G8
Want to know what your home might be worth? Contact us for a FREE valuation!

Our team is ready to help you sell your home for the highest possible price ASAP
Key Details
Sold Price $510,000
Property Type Single Family Home
Sub Type Semi Detached (Half Duplex)
Listing Status Sold
Purchase Type For Sale
Square Footage 1,095 sqft
Price per Sqft $465
Subdivision Millrise
MLS® Listing ID A2043246
Sold Date 05/04/23
Style Bungalow,Side by Side
Bedrooms 2
Full Baths 2
Half Baths 1
Condo Fees $320
Originating Board Calgary
Year Built 1995
Annual Tax Amount $2,337
Tax Year 2022
Lot Size 4,456 Sqft
Acres 0.1
Property Description
Welcome HOME to coveted Millside Villas!!!!! Don't miss this 18+ - Air Conditioned - UPDATED single level 1095.61 sq ft bungalow style + attached DOUBLE garage + a walkout basement offering 1050.65 sq ft more living space!!!!! Did I mention that pets are allowed w/board approval? This is the perfect place to settle in for many years!!! Quiet, amazing Neighbours, GREAT location. THREE outdoor spaces! Great curb appeal w/front covered veranda to enjoy WEST light in the evenings. Are you looking to downsize? Still want a sunny kitchen nook-but also have a formal dining room set & hutch you want to use for special occasions?! This is the place! Enjoy cooking in your beautiful kitchen! Custom WHITE cabinetry, stone countertops, backsplash, new appliances. Head outside to your amazing upper deck!!! Gas line for your BBQ. Enjoy lovely green space behind, mature tree for privacy & tons of visitors (squirrels, deer plus the occasional moose has shown up in the past!) MN FLOOR OFFICE that could double as extra guest space!? Main floor living area w/corner fireplace to enjoy from many angles. Back of home faces EAST - so in the mornings - this home is flooded w/natural light. UPDATED Flooring-UPDATED LIGHTING-NEW window coverings throughout. Your primary bedroom can fit a king-sized bed PLUS tons of other furniture! Walk in closet w/racking. Huge UPDATED ensuite bath. Enjoy DOUBLE sinks + tons of storage. Shower AND bathtub! Mn floor also offers 2-piece powder room PLUS your MAIN FLOOR laundry area. You will love your attached double garage. Head downstairs to the amazing WALKOUT basement w/tons of windows & more light! NEW carpet w/great underlay feels so good on your feet! Door to outside is upgraded w/blinds built right in (less dusting!) Head outside to enjoy your oversized lower patio located directly on the green belt! The basement offers so much room to enjoy just the way you want! There is even plumbing in place for a future bar sink. Another bedroom PLUS a large renovated lower level 3 piece bath. Gorgeous barn door transitions to utility/furnace room + more storage!!!! Condo fees are $320.00/mth. VERY easy access in and out of area. Close to major roadways. 3 minute drive to the new Costco! Mins to shopping, restaurants, amenities, services. Fish Creek Park is so close - biking, walking, fishing. Off leash park 4 min drive away. Very walkable area! Check out 3D tour or book showing today!
Location
Province AB
County Calgary
Area Cal Zone S
Zoning M-C1 d38
Direction W
Rooms
Other Rooms 1
Basement Finished, Walk-Out
Interior
Interior Features Ceiling Fan(s), Central Vacuum, Closet Organizers, Double Vanity, No Smoking Home, See Remarks, Soaking Tub, Stone Counters, Walk-In Closet(s)
Heating Forced Air, Natural Gas
Cooling Central Air
Flooring Carpet, Tile, Vinyl
Fireplaces Number 1
Fireplaces Type Decorative, Dining Room, Gas, Living Room, Mantle, See Through, Three-Sided, Tile
Appliance Central Air Conditioner, Dishwasher, Dryer, Microwave Hood Fan, Refrigerator, Stove(s), Washer, Water Softener, Window Coverings
Laundry In Bathroom, Main Level
Exterior
Parking Features Additional Parking, Double Garage Attached, Shared Driveway
Garage Spaces 2.0
Garage Description Additional Parking, Double Garage Attached, Shared Driveway
Fence None
Community Features Park, Playground, Schools Nearby, Shopping Nearby, Sidewalks, Street Lights
Amenities Available Other
Roof Type Asphalt Shingle
Porch Deck, Front Porch, Patio, See Remarks
Lot Frontage 37.08
Exposure E
Total Parking Spaces 3
Building
Lot Description Greenbelt
Foundation Poured Concrete
Architectural Style Bungalow, Side by Side
Level or Stories One
Structure Type Stucco,Vinyl Siding,Wood Frame
Others
HOA Fee Include Insurance,Maintenance Grounds,Professional Management,Reserve Fund Contributions,Snow Removal
Restrictions Adult Living,Pet Restrictions or Board approval Required,Utility Right Of Way
Ownership Private
Pets Allowed Restrictions, Yes
Read Less



