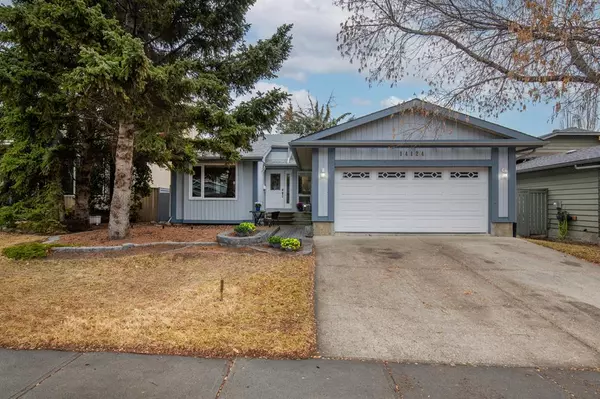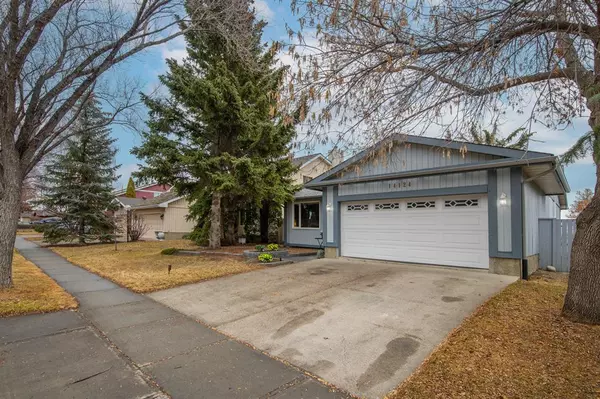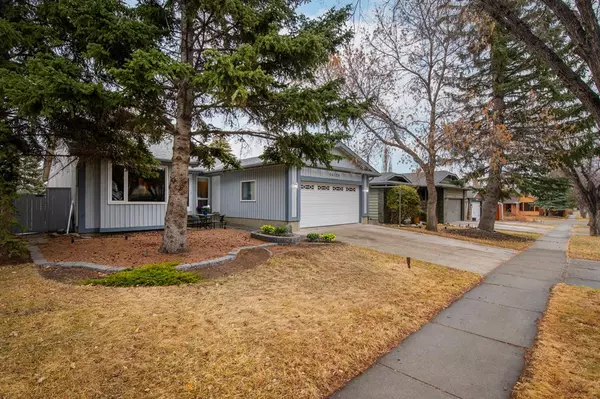For more information regarding the value of a property, please contact us for a free consultation.
14124 Deer Ridge DR SE Calgary, AB T2J 5R4
Want to know what your home might be worth? Contact us for a FREE valuation!

Our team is ready to help you sell your home for the highest possible price ASAP
Key Details
Sold Price $630,000
Property Type Single Family Home
Sub Type Detached
Listing Status Sold
Purchase Type For Sale
Square Footage 1,619 sqft
Price per Sqft $389
Subdivision Deer Ridge
MLS® Listing ID A2042006
Sold Date 05/04/23
Style Bungalow
Bedrooms 3
Full Baths 2
Originating Board Calgary
Year Built 1979
Annual Tax Amount $3,489
Tax Year 2022
Lot Size 5,715 Sqft
Acres 0.13
Property Description
Quiet neighborhood, steps to the paths of Fish Creek Park, plus 2 schools and neighborhood pub. Mature neighborhood, with huge trees lining the street. Stone pavers leading to your front door, with paver flower beds & space for a couple chairs. Inside the front door has a convenient bench, plus extra storage space & closet. Vaulted ceilings in the Sunken living room, w/ abundance of natural light from the newer windows. Dining room has space for all those family gatherings. Exquisite cabinetry in the kitchen, plus quartz countertops, and built-in kitchen table. Sunken family room w/ stunning rock fireplace, plus patio doors leading to the wonderful back yard. Deck is low maintenance, w/ glass paneling, and natural gas hook up so you can enjoy your massive back yard. PLUS your own Hot Tub!! There are two spare bedrooms, that are good sized, & with newer windows. 4 pce bath has cozy jetted tub. The Primary Bedroom has neutral coloring & has plenty of space! The ensuite has been renovated walk in shower, plus its own window. Patio doors from Primary Bedroom lead you only a couple of steps to the hot tub. Furnace, w/ AC, plus 50 gallon hot water tank are all newer additions. Loads of storage throughout this main floor. Basement is ready for your imagination.
Location
Province AB
County Calgary
Area Cal Zone S
Zoning R-C1
Direction SW
Rooms
Basement Full, Unfinished
Interior
Interior Features Built-in Features, High Ceilings, Jetted Tub, Quartz Counters, Vaulted Ceiling(s), Vinyl Windows
Heating Forced Air
Cooling Central Air
Flooring Ceramic Tile, Hardwood, Linoleum
Fireplaces Number 1
Fireplaces Type Electric, Family Room
Appliance Dishwasher, Microwave Hood Fan, Refrigerator, Stove(s), Washer/Dryer, Window Coverings
Laundry Common Area, Laundry Room
Exterior
Parking Features Double Garage Attached, Driveway, Front Drive
Garage Spaces 2.0
Garage Description Double Garage Attached, Driveway, Front Drive
Fence Cross Fenced
Community Features Other, Park, Playground, Pool, Schools Nearby, Shopping Nearby, Sidewalks
Roof Type Asphalt Shingle
Porch Deck, Glass Enclosed, Patio
Lot Frontage 52.0
Total Parking Spaces 4
Building
Lot Description Back Lane, Back Yard, Front Yard, Lawn, Low Maintenance Landscape, Landscaped, Level, Many Trees, Rectangular Lot, Treed
Foundation Poured Concrete
Architectural Style Bungalow
Level or Stories One
Structure Type Wood Frame
Others
Restrictions None Known
Tax ID 76497788
Ownership Private
Read Less



