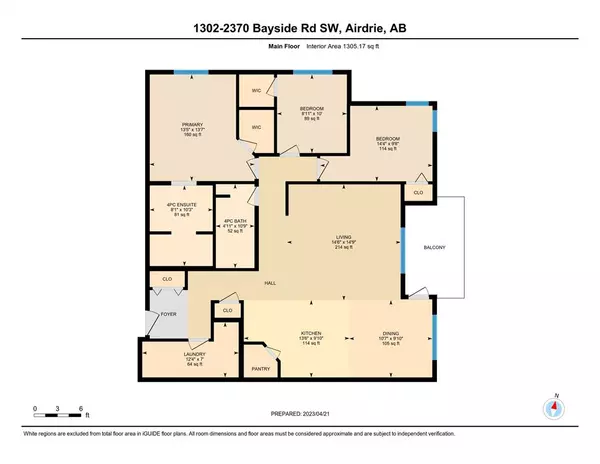For more information regarding the value of a property, please contact us for a free consultation.
2370 Bayside RD SW #1302 Airdrie, AB T4B 0M9
Want to know what your home might be worth? Contact us for a FREE valuation!

Our team is ready to help you sell your home for the highest possible price ASAP
Key Details
Sold Price $309,000
Property Type Condo
Sub Type Apartment
Listing Status Sold
Purchase Type For Sale
Square Footage 1,305 sqft
Price per Sqft $236
Subdivision Bayside
MLS® Listing ID A2041702
Sold Date 05/04/23
Style Apartment
Bedrooms 3
Full Baths 2
Condo Fees $560/mo
Originating Board Calgary
Year Built 2008
Annual Tax Amount $1,798
Tax Year 2022
Lot Size 1,377 Sqft
Acres 0.03
Property Description
RARE OFFERING - Immaculate 3 BEDROOM 2 BATH unit with 2 UNDERGROUND PARKING SPACES located in The Breezes - a fabulous location close to shopping, amenities and the pathways and greespances of Canals. With only 6 units in the building with the 3 bedroom design, this freshly painted unit is a gem. Unit opens to a spacious foyer with laundry room - lots of storage space. Kitchen is spacious with designer backsplash, floor to ceiling maple cabinetry, corner pantry and large kitchen island plus spacious dining area opening onto the balcony. Open plan Living space is very generous. The primary bedroom hosts a walk-in closest, large 4 piece featuring large shower and soaker tub. There is a 2nd bedroom with walk-in closet, 3rd bedroom and a 4 pc bath. Property comes with 2 titled parking spaces.
Location
Province AB
County Airdrie
Zoning R3
Direction W
Interior
Interior Features Ceiling Fan(s), Kitchen Island, Open Floorplan, Pantry, See Remarks, Soaking Tub
Heating Baseboard
Cooling None
Flooring Carpet, Linoleum
Appliance Dishwasher, Dryer, Electric Stove, Microwave Hood Fan, Refrigerator, Washer, Window Coverings
Laundry In Unit
Exterior
Garage Titled, Underground
Garage Description Titled, Underground
Community Features Park, Playground, Schools Nearby, Shopping Nearby
Amenities Available Elevator(s), Parking, Visitor Parking
Porch Balcony(s)
Parking Type Titled, Underground
Exposure E
Total Parking Spaces 2
Building
Story 3
Architectural Style Apartment
Level or Stories Single Level Unit
Structure Type Vinyl Siding,Wood Frame
Others
HOA Fee Include Common Area Maintenance,Heat,Insurance,Maintenance Grounds,Parking,Professional Management,Reserve Fund Contributions,Sewer,Snow Removal,Trash,Water
Restrictions Easement Registered On Title,Pet Restrictions or Board approval Required,Restrictive Covenant-Building Design/Size
Tax ID 78798693
Ownership Private
Pets Description Restrictions
Read Less
GET MORE INFORMATION




