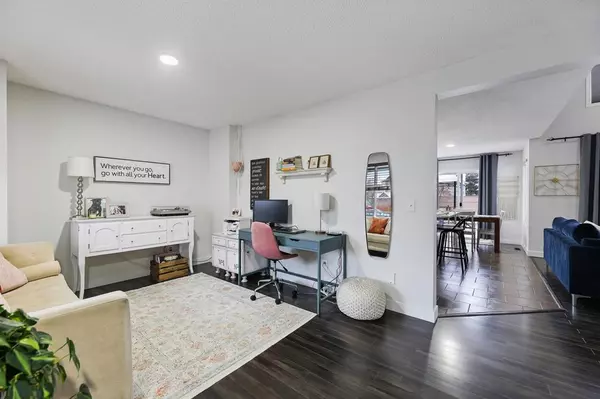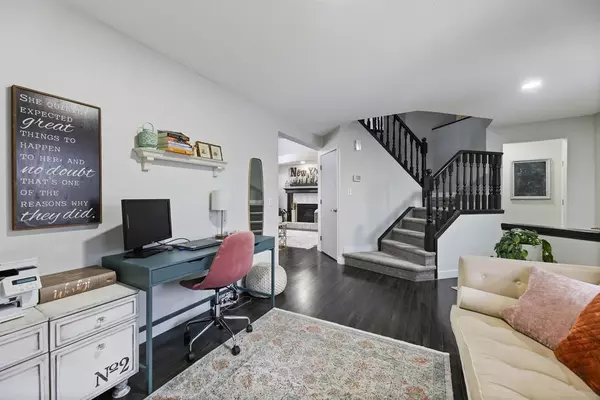For more information regarding the value of a property, please contact us for a free consultation.
164 Chaparral CIR SE Calgary, AB T2X 3M2
Want to know what your home might be worth? Contact us for a FREE valuation!

Our team is ready to help you sell your home for the highest possible price ASAP
Key Details
Sold Price $655,000
Property Type Single Family Home
Sub Type Detached
Listing Status Sold
Purchase Type For Sale
Square Footage 1,662 sqft
Price per Sqft $394
Subdivision Chaparral
MLS® Listing ID A2042480
Sold Date 05/04/23
Style 2 Storey
Bedrooms 5
Full Baths 3
Half Baths 1
HOA Fees $27/ann
HOA Y/N 1
Originating Board Calgary
Year Built 1997
Annual Tax Amount $3,160
Tax Year 2022
Lot Size 7,545 Sqft
Acres 0.17
Property Description
Welcome to your new home in the Lake community of Chaparral. This is a perfect home for a young or growing family, or even a savvy investor looking to add to their portfolio. This 5 Bedroom 3.5 Bathroom home, is situated on one of the largest lots in this community, just steps away from a park. This home was recently renovated with new carpet, updated baseboards/trims, brand new quartz countertops in kitchen & all bathrooms, new sinks / faucets, and fresh paint throughout the home, and needs nothing but a new owner. As you enter your new home you'll find a large family room that is currently utilized as a home office/study, as you head towards the new updated kitchen, you'll find Espresso brown cabinets paired perfectly with the brand new quartz countertops. Stainless steel appliances complete the kitchen, as it overlooks the open living room with 17ft ceilings, with no shortage of natural light from all the extra windows! Kitchen island is perfect for entertaining, and the formal dining area completes this open concept main floor as you look outwards your patio, where you'll find your never ending backyard. This is one of the largest lots available in this area, and its backyard is perfect for those with furry family members that need the extra outdoor space. Completing the main floor is the half bath, along with a laundry room with the washer/dryer, situated next to the double attached garage (gas line has been run for a heater as well). On the upper floor, you'll find a large primary bedroom with a walk-in closet, and 5pc ensuite. Two well sized bedrooms share a jack and jill bathroom. The basement has been fully finished with two additional bedrooms, and a full bathroom, as well as a large recreation room. Chaparral is one of the most sought after SE communities, with lake access, plenty of parks, green spaces, shopping and recreational facilities, combined with its quick access to major roadways like Macleod Trail and Stoney Trail, this home has it all. Book your showing today!
Location
Province AB
County Calgary
Area Cal Zone S
Zoning R-1
Direction W
Rooms
Other Rooms 1
Basement Finished, Full
Interior
Interior Features High Ceilings, Kitchen Island, No Smoking Home, Open Floorplan, Quartz Counters, Storage, Vaulted Ceiling(s), Walk-In Closet(s)
Heating Forced Air
Cooling None
Flooring Carpet, Ceramic Tile, Hardwood
Fireplaces Number 1
Fireplaces Type Gas
Appliance Dishwasher, Electric Stove, Garage Control(s), Microwave Hood Fan, Refrigerator, Washer, Window Coverings
Laundry Laundry Room, Main Level
Exterior
Parking Features Double Garage Attached, Driveway
Garage Spaces 2.0
Garage Description Double Garage Attached, Driveway
Fence Fenced
Community Features Clubhouse, Lake, Park, Playground, Schools Nearby, Shopping Nearby, Sidewalks, Street Lights
Amenities Available Clubhouse, Community Gardens, Park, Playground, Recreation Facilities
Roof Type Asphalt Shingle
Porch Front Porch, Patio
Lot Frontage 41.34
Total Parking Spaces 4
Building
Lot Description Back Yard, Front Yard, Landscaped, Private, Rectangular Lot
Foundation Poured Concrete
Architectural Style 2 Storey
Level or Stories Two
Structure Type Vinyl Siding,Wood Frame
Others
Restrictions None Known
Tax ID 76359504
Ownership Private
Read Less



