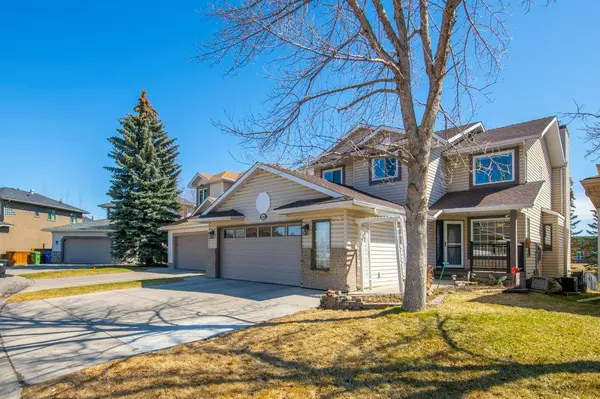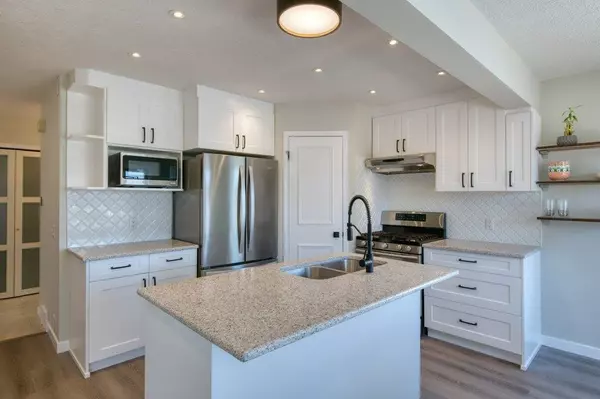For more information regarding the value of a property, please contact us for a free consultation.
278 Riverview PARK SE Calgary, AB t2c3z9
Want to know what your home might be worth? Contact us for a FREE valuation!

Our team is ready to help you sell your home for the highest possible price ASAP
Key Details
Sold Price $700,000
Property Type Single Family Home
Sub Type Detached
Listing Status Sold
Purchase Type For Sale
Square Footage 2,211 sqft
Price per Sqft $316
Subdivision Riverbend
MLS® Listing ID A2043897
Sold Date 05/04/23
Style 2 Storey
Bedrooms 4
Full Baths 3
Half Baths 1
Originating Board Calgary
Year Built 1992
Annual Tax Amount $3,803
Tax Year 2022
Lot Size 4,833 Sqft
Acres 0.11
Property Description
Welcome to this beautifully update home backing onto a green space with playground and minutes to Carburn Park, with over 3100sqft of developed space and 4 bedrooms up. Nothing has been left untouched including brand new kitchen, ceilings redone (knock down), lighting, window(90%) replaced, updated bathrooms, air conditioning 2017, Hot water tank 2020, high efficiency furnace, roof 2012 and fresh paint. As you enter the home you are greeted by French doors to your right that lead you to a beautiful living room/dining room combination. To your left, head down the hall to a large laundry room with a front load washer/dryer and a 2-piece updated bathroom. The open concept kitchen has been completely renovated with new contemporary white cabinets with soft close doors, stainless steel appliances (gas stove), quartz counters & luxury vinyl plank flooring. Head to the family room with large windows that let in an abundance of natural light and a fantastic view of the greenspace/park. Cozy up to the beautiful fireplace which has built-in shelving & brick front. Hardwood flooring spans the family room, living room, up the stairs and the entire upper level. Head upstairs to a massive primary suite which includes a walk-in closet, 5-piece ensuite with jetted tub, separate shower and beautiful brushed gold finished hardware and an extra room for a sitting area or more closet space. The spare 5-piece bathroom has been beautifully update with glass shower door, stunning hardware (hand wand & rain shower spouts)and exquisite tile. Three spare bedrooms two of which have walk-in closets complete the upper level. Head to the fully developed basement with a large recreational room (with closet), 5-piece bathroom and large storage room that can be easily converted into a 6th bedroom (just add a window). The large composite deck has glass railings not to obstruct the beautiful view and a gas line for BBQ. The oversized double attached garage has 220V power.
Location
Province AB
County Calgary
Area Cal Zone Se
Zoning R-C1
Direction W
Rooms
Other Rooms 1
Basement Finished, Full
Interior
Interior Features Built-in Features, Closet Organizers, Kitchen Island, No Smoking Home, Walk-In Closet(s)
Heating Fireplace(s), Forced Air, Natural Gas
Cooling Central Air
Flooring Ceramic Tile, Hardwood, Laminate
Fireplaces Number 1
Fireplaces Type Brick Facing, Family Room, Gas, Mantle
Appliance Central Air Conditioner, Dishwasher, Gas Stove, Instant Hot Water, Oven-Built-In, Range Hood, Refrigerator, Window Coverings
Laundry Laundry Room, Main Level
Exterior
Parking Features Double Garage Attached, Oversized
Garage Spaces 2.0
Garage Description Double Garage Attached, Oversized
Fence Fenced
Community Features Clubhouse, Playground, Schools Nearby, Shopping Nearby
Roof Type Asphalt Shingle
Porch Deck, Front Porch
Lot Frontage 42.49
Total Parking Spaces 2
Building
Lot Description Backs on to Park/Green Space, Fruit Trees/Shrub(s), No Neighbours Behind, Landscaped
Foundation Poured Concrete
Architectural Style 2 Storey
Level or Stories Two
Structure Type Wood Frame
Others
Restrictions None Known
Tax ID 76521502
Ownership Private
Read Less



