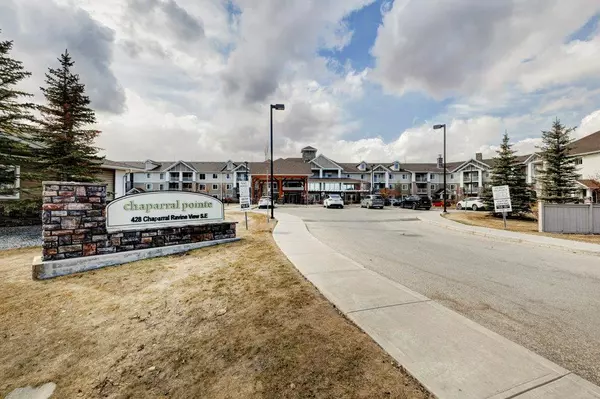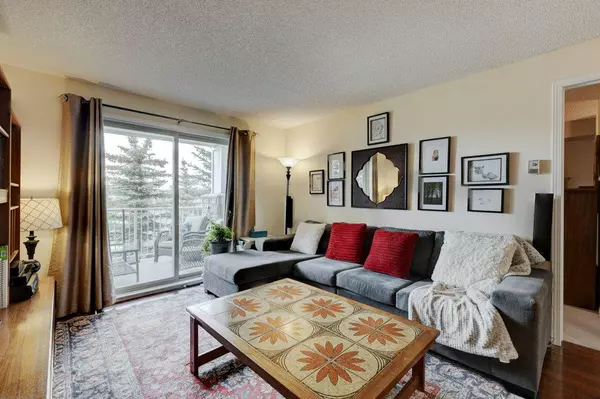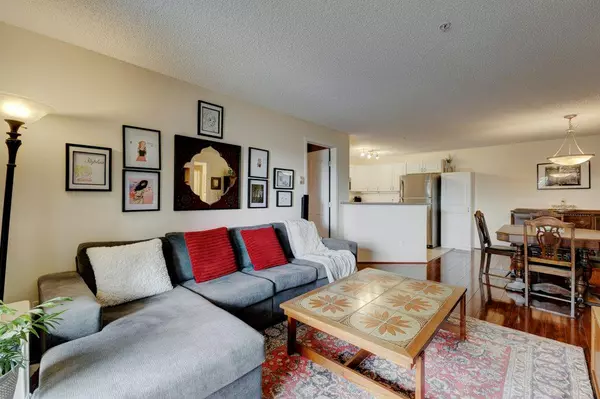For more information regarding the value of a property, please contact us for a free consultation.
428 Chaparral Ravine VW SE #236 Calgary, AB T2X 0N2
Want to know what your home might be worth? Contact us for a FREE valuation!

Our team is ready to help you sell your home for the highest possible price ASAP
Key Details
Sold Price $276,000
Property Type Condo
Sub Type Apartment
Listing Status Sold
Purchase Type For Sale
Square Footage 917 sqft
Price per Sqft $300
Subdivision Chaparral
MLS® Listing ID A2039219
Sold Date 05/04/23
Style Apartment
Bedrooms 2
Full Baths 2
Condo Fees $455/mo
HOA Fees $27/ann
HOA Y/N 1
Originating Board Calgary
Year Built 2008
Annual Tax Amount $1,462
Tax Year 2022
Property Description
Great opportunity to get into this highly desirable Adult Living complex in the wonderful community of Chaparral including full access to the lake! This updated open concept 2 bed 2 bath apartment is one of the larger floorplans with extra space in the bedrooms allowing for a full bedroom suite in each room. Located on the second floor this sunny west facing unit greets you with a good-sized foyer, larger laundry room, updated kitchen and flooring, large west balcony with beautiful sunsets, the living room separates the two bedrooms, the primary bedroom has its own 4-piece ensuite and the unit includes a heated underground parking stall. This well-managed Adult Only complex (45+) offers a great combination of lifestyle and community where you will be able to enjoy activities, a library, fitness room, large community room and kitchen, and a workshop in the underground garage, a great place to make new friends. Lake Chaparral access is included and offers fishing, free kayak and paddleboard rentals in the summer and great skating in the winter, it is also a great place to bring the family and grand kids! Condo fees are all in and include heat, water, and even electricity, everything but your internet and TV! Priced to sell this unit wont last long. Book a showing today!
Location
Province AB
County Calgary
Area Cal Zone S
Zoning M-1 d75
Direction E
Rooms
Other Rooms 1
Interior
Interior Features Ceiling Fan(s), No Animal Home, No Smoking Home, Open Floorplan
Heating Baseboard, Natural Gas
Cooling None
Flooring Carpet, Ceramic Tile, Laminate
Appliance Dishwasher, Electric Stove, Microwave Hood Fan, Refrigerator, Washer/Dryer, Window Coverings
Laundry In Unit, Laundry Room
Exterior
Parking Features Secured, Titled, Underground
Garage Description Secured, Titled, Underground
Community Features Clubhouse, Golf, Lake, Playground, Shopping Nearby, Tennis Court(s)
Amenities Available Beach Access, Elevator(s), Parking, Party Room, Secured Parking, Visitor Parking, Workshop
Roof Type Asphalt
Porch Balcony(s)
Exposure W
Total Parking Spaces 1
Building
Story 3
Foundation Poured Concrete
Architectural Style Apartment
Level or Stories Single Level Unit
Structure Type Stone,Stucco,Vinyl Siding,Wood Frame
Others
HOA Fee Include Electricity,Gas,Heat,Insurance,Professional Management,Reserve Fund Contributions,Sewer,Snow Removal,Trash,Water
Restrictions Adult Living,Pets Not Allowed
Ownership Private
Pets Allowed No
Read Less



