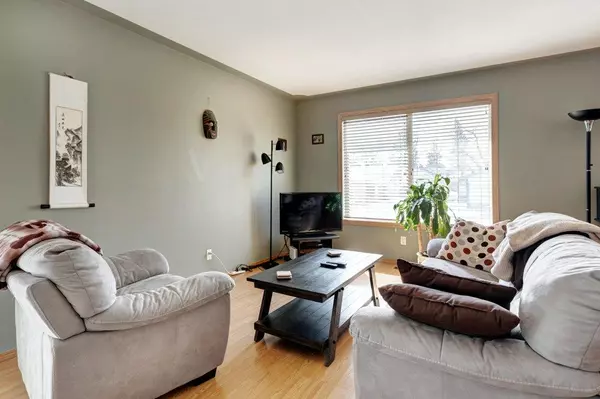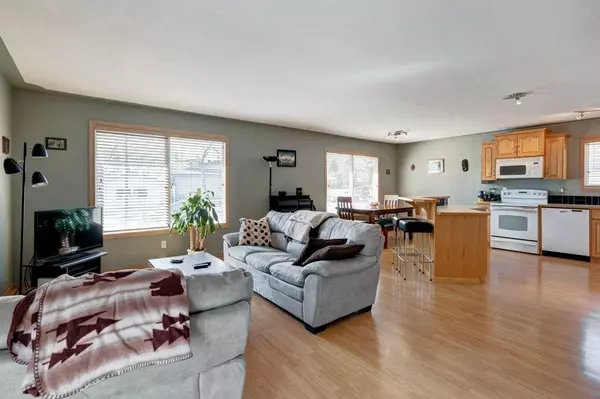For more information regarding the value of a property, please contact us for a free consultation.
11 Midlawn GN SE Calgary, AB T2Z 1A9
Want to know what your home might be worth? Contact us for a FREE valuation!

Our team is ready to help you sell your home for the highest possible price ASAP
Key Details
Sold Price $520,000
Property Type Single Family Home
Sub Type Detached
Listing Status Sold
Purchase Type For Sale
Square Footage 1,122 sqft
Price per Sqft $463
Subdivision Midnapore
MLS® Listing ID A2037012
Sold Date 05/04/23
Style 3 Level Split
Bedrooms 3
Full Baths 1
Half Baths 1
HOA Fees $22/ann
HOA Y/N 1
Originating Board Calgary
Year Built 1977
Annual Tax Amount $2,842
Tax Year 2022
Lot Size 4,833 Sqft
Acres 0.11
Property Description
Lovely family home on a quiet street, backing onto a green space and steps away from Fish Creek Park. This wonderful home offers an open-concept floor plan, rounded corners, knockdown painted ceilings, and laminate flooring. The large living room is light and bright and features an abundance of natural light. The spacious kitchen presents plenty of counter and storage space, and an island with a breakfast bar. The upper floor features a full 4 piece bath, linen closet and 3 generous-sized bedrooms. The primary bedroom has a large closet and private 2 pc ensuite bath. The lower level is partially developed including a large rec room, office alcove, and laundry room. Great space as is or for future renovation. The sunny yard is fully fenced, tastefully landscaped with flower beds, and large patio - perfect for summer BBQs, entertaining or relaxing. Roof shingles replaced in 2022. The double detached garage is insulated, drywalled, and heated with 220 power, built-in cabinets and new roof in 2022. This home is perfectly located in a fantastic lake community within walking distance from several playgrounds and schools in Midnapore. Easy access to public transportation, walking distance to LRT, shopping, and lake privileges. Book your private showing today to make this beautiful property your new home.
Location
Province AB
County Calgary
Area Cal Zone S
Zoning R-C1
Direction E
Rooms
Other Rooms 1
Basement Separate/Exterior Entry, Full, Partially Finished
Interior
Interior Features Breakfast Bar, Open Floorplan
Heating Forced Air, Natural Gas
Cooling None
Flooring Laminate, Linoleum, Tile
Appliance Dishwasher, Dryer, Electric Stove, Garage Control(s), Microwave Hood Fan, Refrigerator, Washer, Window Coverings
Laundry In Basement, Laundry Room
Exterior
Parking Features Double Garage Detached
Garage Spaces 2.0
Garage Description Double Garage Detached
Fence Fenced
Community Features Lake, Park, Playground, Schools Nearby, Shopping Nearby
Amenities Available None
Roof Type Asphalt Shingle
Porch Patio
Lot Frontage 44.0
Exposure E
Total Parking Spaces 2
Building
Lot Description Back Lane, Back Yard, Backs on to Park/Green Space, Cul-De-Sac, Rectangular Lot
Foundation Poured Concrete
Architectural Style 3 Level Split
Level or Stories 3 Level Split
Structure Type Vinyl Siding,Wood Frame
Others
Restrictions None Known
Tax ID 76557815
Ownership Private
Read Less



