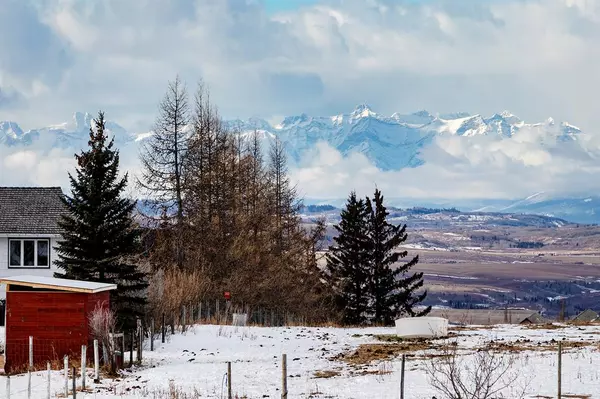For more information regarding the value of a property, please contact us for a free consultation.
260127 MOUNTAIN RIDGE PL Rural Rocky View County, AB T4C 1A2
Want to know what your home might be worth? Contact us for a FREE valuation!

Our team is ready to help you sell your home for the highest possible price ASAP
Key Details
Sold Price $1,005,000
Property Type Single Family Home
Sub Type Detached
Listing Status Sold
Purchase Type For Sale
Square Footage 1,614 sqft
Price per Sqft $622
Subdivision Mountain Ridge Pl
MLS® Listing ID A2019985
Sold Date 05/04/23
Style Acreage with Residence,Bungalow
Bedrooms 4
Full Baths 3
Half Baths 1
Originating Board Calgary
Year Built 1991
Annual Tax Amount $6,065
Tax Year 2022
Lot Size 3.950 Acres
Acres 3.95
Property Description
Panoramic mountain views & incredible sun sets from floor to ceiling windows & the full-span decks of this gorgeous walkout bungalow! This amazing 3.95 acres, just off Highway 1A East of Cochrane, is in a quiet location yet is only minutes to Cochrane & Calgary. This updated home boasts a huge living room with soaring cathedral ceiling & floor to ceiling gas fireplace. Perfect for entertaining & family living, the country-sized island kitchen has tons of cabinets & counter-space! Lie in bed & watch the mountains in your huge master with deck access, w/in closet & dream ensuite with claw foot tub & separate shower! The fully dev walkout bsmt has a summer kitchen, huge LR, 2 bdrms & has access out to the stone patio. Upgrades include: Acrylic stucco over extra insulation, new kitchens up & down, 2 hi eff furnaces, tankless hot water, interior paint, custom blinds, some doors & windows, motorized awning, new septic tank, hook-up to water co-op, deck stairs, eaves-trough & much more. Welcome home to your oasis in the country!!
Location
Province AB
County Rocky View County
Area Cal Zone Bearspaw
Zoning R-2
Direction E
Rooms
Other Rooms 1
Basement Finished, Walk-Out
Interior
Interior Features No Animal Home, No Smoking Home, Tankless Hot Water, Vaulted Ceiling(s)
Heating Forced Air, Natural Gas
Cooling None
Flooring Ceramic Tile, Laminate
Fireplaces Number 1
Fireplaces Type Gas
Appliance Dishwasher, Electric Stove, Garage Control(s), Garburator, Microwave Hood Fan, Refrigerator, Window Coverings
Laundry In Basement
Exterior
Parking Features Double Garage Attached
Garage Spaces 2.0
Garage Description Double Garage Attached
Fence Fenced
Community Features Schools Nearby, Shopping Nearby
Utilities Available Heating Paid For, Electricity Paid For, Other, Phone Paid For, Water Paid For
Roof Type Asphalt Shingle
Porch Deck
Total Parking Spaces 4
Building
Lot Description Landscaped, Rectangular Lot, Views
Foundation Wood
Sewer Septic Field, Septic Tank
Water Co-operative
Architectural Style Acreage with Residence, Bungalow
Level or Stories One
Structure Type Stucco,Wood Frame
Others
Restrictions None Known
Tax ID 76907641
Ownership Private
Read Less



