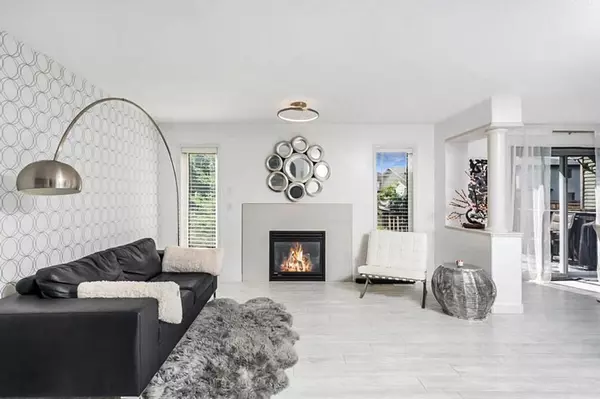For more information regarding the value of a property, please contact us for a free consultation.
9450 Willow DR Grande Prairie, AB T8X 0G9
Want to know what your home might be worth? Contact us for a FREE valuation!

Our team is ready to help you sell your home for the highest possible price ASAP
Key Details
Sold Price $410,000
Property Type Single Family Home
Sub Type Detached
Listing Status Sold
Purchase Type For Sale
Square Footage 1,769 sqft
Price per Sqft $231
Subdivision Cobblestone
MLS® Listing ID A2040447
Sold Date 05/03/23
Style 2 Storey
Bedrooms 4
Full Baths 3
Half Baths 1
Originating Board Grande Prairie
Year Built 2008
Annual Tax Amount $4,150
Tax Year 2022
Lot Size 4,373 Sqft
Acres 0.1
Property Description
Wow! Welcome to your stunning, pinterest worthy, 2 storey home that has been freshly updated from top to bottom and extremely well-kept. Located in Cobblestone, this spacious home has 4 beds and 3.5 baths, a bonus room as well as a fully developed basement complete with SEPARATE ENTRANCE. The kitchen has been fully renovated with a gas range, tile backsplash, pantry with ample storage space, a large eat-at island and oversized dining nook that is perfect for entertaining! The great room is beautiful and bright with a gas fireplace. Upstairs you'll find your primary bedroom, where you will be delighted by the spacious closets, large vanity, jetted soaker tub and separate shower. The basement is fully finished with a self equipped living unit with private entrance that has been a revenue generating AirBnB. Complete with ample parking, a landscaped backyard with deck. This home has everything a family could need! Pride of ownership is on complete display here, come see for yourself.. Book your showing today!!
Location
Province AB
County Grande Prairie
Zoning RS
Direction E
Rooms
Other Rooms 1
Basement Finished, Full, Suite
Interior
Interior Features Breakfast Bar, Ceiling Fan(s), Chandelier, Jetted Tub, Kitchen Island, Open Floorplan, Pantry, Separate Entrance, Smart Home, Soaking Tub, Sump Pump(s), Vinyl Windows, Wood Counters
Heating Forced Air, Natural Gas
Cooling None
Flooring Carpet, Laminate, Tile, Vinyl
Fireplaces Number 1
Fireplaces Type Gas
Appliance Built-In Refrigerator, Dishwasher, Gas Range, Microwave, Refrigerator, Washer/Dryer Stacked
Laundry In Hall, Main Level
Exterior
Parking Features Double Garage Attached
Garage Spaces 2.0
Garage Description Double Garage Attached
Fence Fenced
Community Features Playground, Schools Nearby, Shopping Nearby, Sidewalks, Street Lights
Roof Type Asphalt Shingle
Porch Deck, Front Porch
Lot Frontage 30.84
Total Parking Spaces 4
Building
Lot Description City Lot, Lawn, Landscaped
Foundation Poured Concrete
Architectural Style 2 Storey
Level or Stories Two
Structure Type Mixed,Vinyl Siding,Wood Frame
Others
Restrictions None Known
Tax ID 75853924
Ownership Private
Read Less



