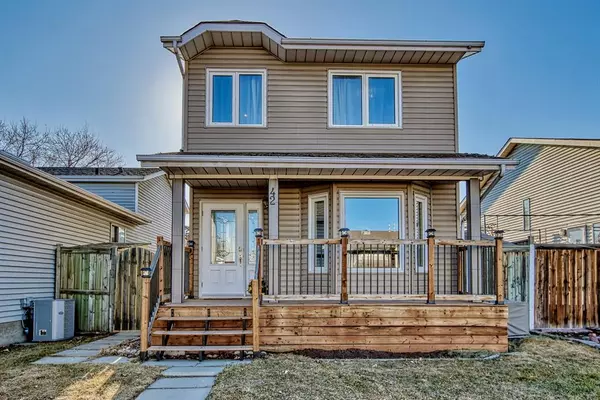For more information regarding the value of a property, please contact us for a free consultation.
42 Erin Ridge CT SE Calgary, AB T2B 3B2
Want to know what your home might be worth? Contact us for a FREE valuation!

Our team is ready to help you sell your home for the highest possible price ASAP
Key Details
Sold Price $407,500
Property Type Single Family Home
Sub Type Detached
Listing Status Sold
Purchase Type For Sale
Square Footage 1,226 sqft
Price per Sqft $332
Subdivision Erin Woods
MLS® Listing ID A2031492
Sold Date 05/03/23
Style 2 Storey
Bedrooms 4
Full Baths 2
Half Baths 1
Originating Board Calgary
Year Built 1988
Annual Tax Amount $2,180
Tax Year 2022
Lot Size 3,196 Sqft
Acres 0.07
Property Description
Welcome to this amazing 2 Storey home featuring 4 bedrooms, and 3 baths with many upgrades features. As you enter the front you will notice a gorgeous newly built front porch to enjoy the long summer evenings. Spacious living room with bay window, main floor 2pc bath. Lovely kitchen with all newer appliances and counter and backsplash. Off the kitchen area is a flex room with a gas fireplace, which can be used as a family room or dining area. Off the back entrance, there is a newer built large deck. The upper level features an oversized master retreat with his and her closets and 4pc cheater bathroom and 2 other good sized bedroom with renovated 4 pc bathroom. Full finished basement with 2nd family room and desk area, 4th bedroom, and a 3pc bathroom with in-floor heating. Lots of parking in the front and back and room to build a garage. This house shows PRIDE OF OWNERSHIP throughout, renovated flooring, bathrooms, carpet, paint, light fixtures, baseboards and furnace and hot water on demand, newer siding. central air conditioner to keep you cooler in the summer. Call your favourite realtor to get you in.
Location
Province AB
County Calgary
Area Cal Zone E
Zoning R-C2
Direction E
Rooms
Basement Finished, Full
Interior
Interior Features Laminate Counters, Low Flow Plumbing Fixtures, No Smoking Home, See Remarks
Heating Fireplace(s), Forced Air, Natural Gas
Cooling None
Flooring Carpet, Ceramic Tile
Fireplaces Number 1
Fireplaces Type Dining Room, Gas, Marble
Appliance Other
Laundry In Basement
Exterior
Parking Features Off Street, On Street, Other, Parking Pad
Garage Description Off Street, On Street, Other, Parking Pad
Fence Fenced
Community Features Playground
Roof Type Asphalt Shingle
Porch Deck, Front Porch
Lot Frontage 29.53
Exposure E
Total Parking Spaces 4
Building
Lot Description Back Lane, Back Yard, Front Yard, Rectangular Lot
Foundation Poured Concrete
Architectural Style 2 Storey
Level or Stories Two
Structure Type Vinyl Siding
Others
Restrictions None Known
Tax ID 76678932
Ownership Private
Read Less



