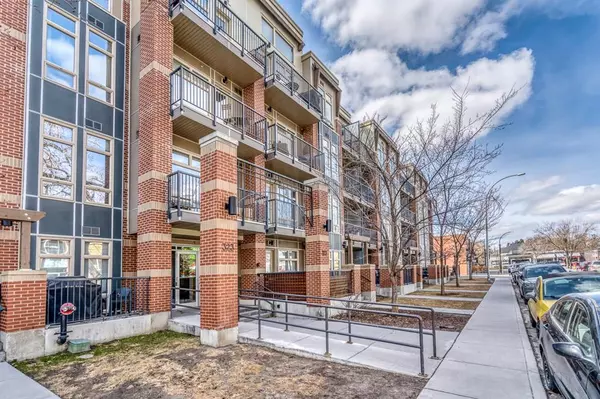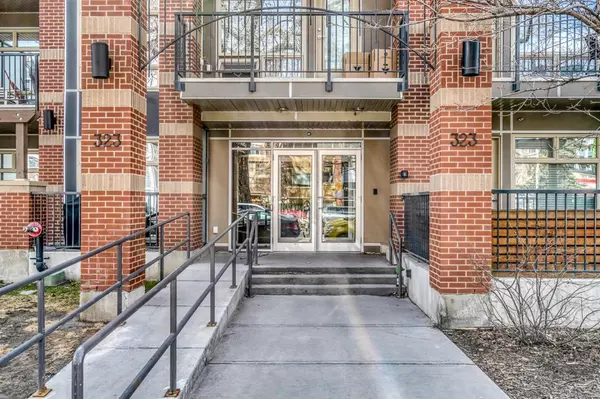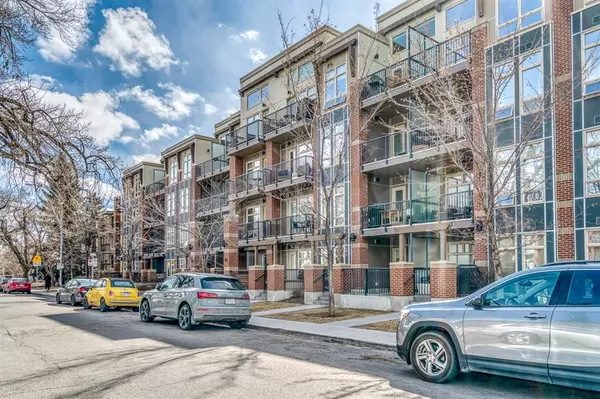For more information regarding the value of a property, please contact us for a free consultation.
323 20 AVE SW #418 Calgary, AB T2S 2G5
Want to know what your home might be worth? Contact us for a FREE valuation!

Our team is ready to help you sell your home for the highest possible price ASAP
Key Details
Sold Price $395,000
Property Type Condo
Sub Type Apartment
Listing Status Sold
Purchase Type For Sale
Square Footage 691 sqft
Price per Sqft $571
Subdivision Mission
MLS® Listing ID A2035113
Sold Date 05/03/23
Style Apartment
Bedrooms 1
Full Baths 2
Condo Fees $424/mo
Originating Board Calgary
Year Built 2014
Annual Tax Amount $2,327
Tax Year 2022
Property Description
Great opportunity in Calgary's most vibrant and trendy community of Mission! The Tribeca by Bucci is located a few short steps away from 4th Street, 17th Ave, shopping, restaurants and ALL the amenities. This TOP FLOOR UNIT with 2 TITLED PARKING STALLS offers 14 foot vaulted ceilings with views of downtown from the master bedroom and balcony. Features of this unit include an elegant kitchen with quartz countertops, gas cook top, built-in oven, lots of cabinet space with breakfast bar and dining area to socialize and entertain guests. Bright Great Room with loads of natural light and access to the private balcony with gas hookup and cozy space to relax outdoors. Primary bedroom has a spacious walk-through closet and sleek 3 piece ensuite. The den/bedroom is a great flex space and there is a second 4 piece bath. The in suite storage is home to the washer & dryer and there is a separate storage locker in the heated parkade which also features a car wash bay and bike storage. This building has ample underground visitor parking and comes with 2 TITLED parking stalls located right across from building access door! The Tribeca is well maintained, secure, and offers affordable condo fees. URBAN living at its best!
Location
Province AB
County Calgary
Area Cal Zone Cc
Zoning DC (pre 1P2007)
Direction N
Rooms
Other Rooms 1
Interior
Interior Features Closet Organizers, High Ceilings, Kitchen Island, Walk-In Closet(s)
Heating Baseboard, Boiler, Hot Water, Natural Gas
Cooling None
Flooring Carpet, Ceramic Tile, Laminate
Appliance Built-In Oven, Dishwasher, Dryer, Gas Stove, Refrigerator, Washer, Window Coverings
Laundry In Unit
Exterior
Parking Features Parkade, See Remarks, Side By Side, Titled, Underground
Garage Description Parkade, See Remarks, Side By Side, Titled, Underground
Community Features Shopping Nearby, Sidewalks, Street Lights
Amenities Available Bicycle Storage, Car Wash, Elevator(s), Secured Parking, Snow Removal, Storage, Visitor Parking
Roof Type Rolled/Hot Mop,Tar/Gravel
Porch Balcony(s), See Remarks
Exposure N
Total Parking Spaces 2
Building
Story 4
Foundation Poured Concrete
Architectural Style Apartment
Level or Stories Single Level Unit
Structure Type Brick,Wood Frame
Others
HOA Fee Include Common Area Maintenance,Gas,Heat,Insurance,Parking,Professional Management,Reserve Fund Contributions,Sewer,Snow Removal,Trash,Water
Restrictions Pet Restrictions or Board approval Required
Ownership Private
Pets Allowed Restrictions, Yes
Read Less



