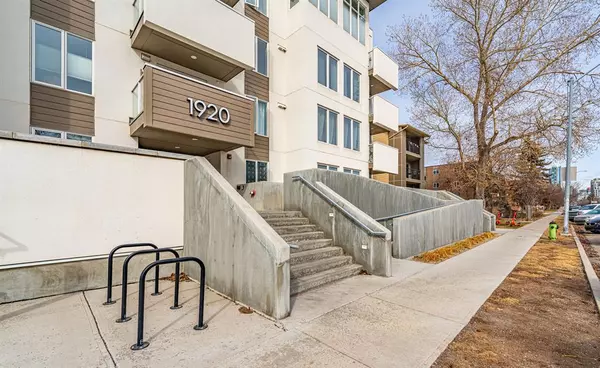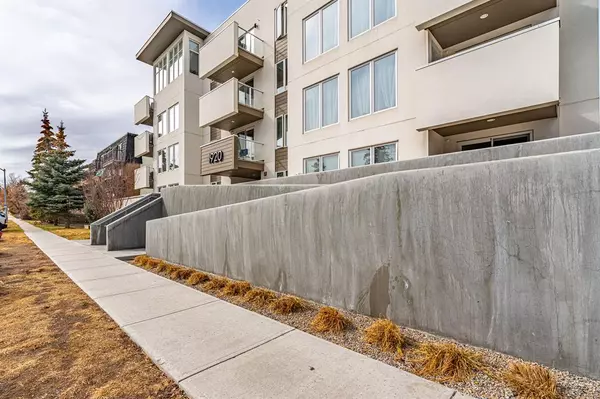For more information regarding the value of a property, please contact us for a free consultation.
1920 11 AVE SW #105 Calgary, AB T3C0N8
Want to know what your home might be worth? Contact us for a FREE valuation!

Our team is ready to help you sell your home for the highest possible price ASAP
Key Details
Sold Price $360,000
Property Type Condo
Sub Type Apartment
Listing Status Sold
Purchase Type For Sale
Square Footage 857 sqft
Price per Sqft $420
Subdivision Sunalta
MLS® Listing ID A2039793
Sold Date 05/03/23
Style Low-Rise(1-4)
Bedrooms 2
Full Baths 2
Condo Fees $511/mo
Originating Board Calgary
Year Built 2017
Annual Tax Amount $2,194
Tax Year 2022
Property Description
INVESTOR ALERT!!! Short-term rentals allowed such as AIRBNB! Welcome to this practically brand new 2 bedroom, 2 bathroom unit in the heart of Sunalta! As you step inside, you'll immediately feel the modern and sleek design that flows throughout the space. The open-concept living area is filled with tons of natural light from the big windows, creating an airy and inviting atmosphere. This kitchen features stainless steel appliances, white quartz countertops, tons of cabinet space and a large custom center island. The primary bedroom features your own ensuite and spacious walk-in closet. Step outside to your own private balcony, (the largest in the building at 225 sqft) a perfect place for hosting all your friends and entertaining this summer! For added convenience, the building offers underground heated and secured parking with an assigned stall plus plenty of bike storage. This condominium is in a very desirable location with close proximity to the LRT station, Bow River pathways, Downtown, Kensington, 17th Ave, Crowchild Trail and a minutes walk to Two House Brewing Company! This property is well-managed, secure, pet-friendly with low condo fees. Schedule your showing today and experience the best value in Sunalta!!
Location
Province AB
County Calgary
Area Cal Zone Cc
Zoning M-H1
Direction S
Rooms
Other Rooms 1
Interior
Interior Features Closet Organizers, Kitchen Island, No Animal Home, No Smoking Home, Quartz Counters, Walk-In Closet(s)
Heating Baseboard, Natural Gas
Cooling None
Flooring Carpet, Ceramic Tile, Vinyl Plank
Appliance Dishwasher, Dryer, Electric Stove, Microwave Hood Fan, Refrigerator, Washer
Laundry In Unit
Exterior
Parking Features Parkade, Underground
Garage Description Parkade, Underground
Community Features Park, Playground, Schools Nearby, Shopping Nearby, Sidewalks, Street Lights, Tennis Court(s)
Amenities Available Bicycle Storage, Elevator(s), Secured Parking, Storage, Trash, Visitor Parking
Roof Type Rubber
Porch Balcony(s)
Exposure NW
Total Parking Spaces 1
Building
Story 4
Architectural Style Low-Rise(1-4)
Level or Stories Single Level Unit
Structure Type Concrete,Vinyl Siding,Wood Frame
Others
HOA Fee Include Common Area Maintenance,Heat,Professional Management,Reserve Fund Contributions,Sewer,Snow Removal,Water
Restrictions Pet Restrictions or Board approval Required
Tax ID 76539089
Ownership Private
Pets Allowed Yes
Read Less



