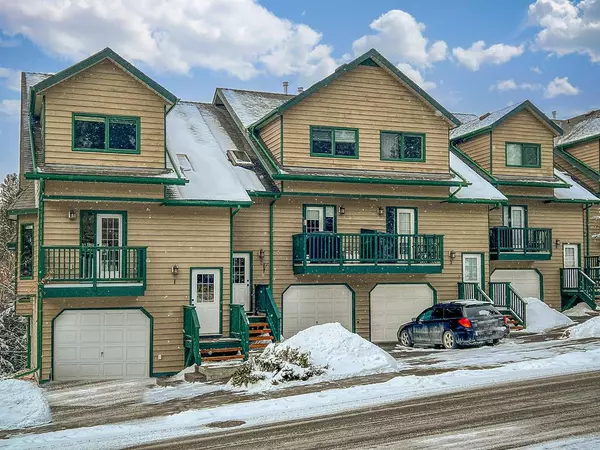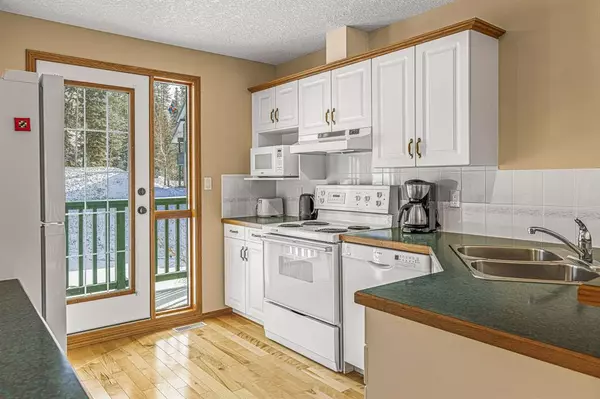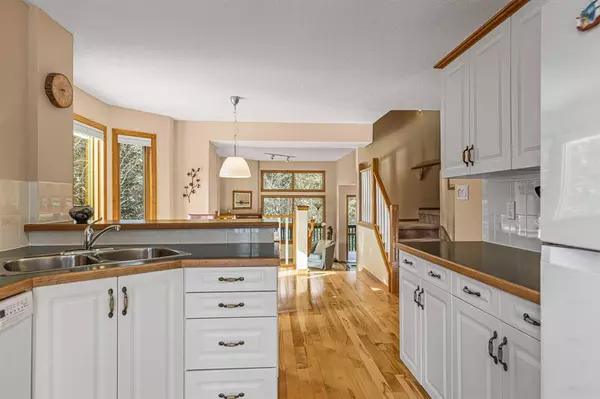For more information regarding the value of a property, please contact us for a free consultation.
200 Benchlands TER #1 Canmore, AB T1W 1G1
Want to know what your home might be worth? Contact us for a FREE valuation!

Our team is ready to help you sell your home for the highest possible price ASAP
Key Details
Sold Price $1,006,400
Property Type Townhouse
Sub Type Row/Townhouse
Listing Status Sold
Purchase Type For Sale
Square Footage 1,318 sqft
Price per Sqft $763
Subdivision Benchlands
MLS® Listing ID A2039170
Sold Date 05/03/23
Style 3 Level Split
Bedrooms 3
Full Baths 2
Half Baths 1
Condo Fees $624
Originating Board Calgary
Year Built 1995
Annual Tax Amount $3,648
Tax Year 2022
Lot Size 1,514 Sqft
Acres 0.03
Property Description
This stunning Canmore townhouse offers an exceptional living experience in a highly sought-after neighborhood. It is located on the sunny side of the Bow Valley and features 2 bedrooms, 3 bathrooms, and a walk-out bonus room/bedroom with large windows and a separate entrance that's been roughed in for another bathroom. As a corner unit, it boasts large windows that offer great views on three sides and fill the space with lots of natural light, creating a warm and inviting atmosphere. Bordering on a small ravine, this property provides a sense of privacy and tranquility. The sunny side decks are perfect for relaxing and soaking up the sun while enjoying the views of the surrounding mountains. The property has been well-maintained and is ready to move in, allowing you to start enjoying your new home right away. The garage provides ample storage space and a convenient place to park your vehicle, making your life easier and more comfortable. Being part of a small 9 units condo association ensures that the property is well-maintained and cared for, giving you peace of mind and a sense of community. This townhouse is the perfect place to call home, whether you're looking for a permanent residence or a vacation home in the heart of Canmore. Overall, this townhouse offers an unbeatable combination of style, comfort, and convenience. With great views, lots of sunlight, and a sense of privacy and tranquility, this property is the perfect choice for anyone looking for a high-quality living space in one of the most beautiful parts of Alberta. Easy to show, call now!
Location
Province AB
County Bighorn No. 8, M.d. Of
Zoning R3, Residential Comprehen
Direction NE
Rooms
Other Rooms 1
Basement Separate/Exterior Entry, Finished, Full
Interior
Interior Features Bathroom Rough-in, Ceiling Fan(s), Central Vacuum, Closet Organizers, High Ceilings, Laminate Counters, No Animal Home, No Smoking Home, Open Floorplan, Separate Entrance, Soaking Tub, Storage, Vaulted Ceiling(s)
Heating Fireplace(s), Forced Air, Natural Gas
Cooling None
Flooring Carpet, Ceramic Tile, Hardwood, Linoleum
Fireplaces Number 1
Fireplaces Type Gas, Living Room
Appliance Dishwasher, Dryer, Electric Range, Electric Stove, Microwave, Range Hood, Refrigerator, Washer, Window Coverings
Laundry Lower Level
Exterior
Parking Features Additional Parking, Single Garage Attached
Garage Spaces 1.0
Garage Description Additional Parking, Single Garage Attached
Fence None
Community Features None
Amenities Available None
Roof Type Asphalt Shingle
Porch Balcony(s), Deck, Patio
Lot Frontage 21.0
Exposure NE
Total Parking Spaces 2
Building
Lot Description Backs on to Park/Green Space
Story 3
Foundation Poured Concrete
Sewer Public Sewer
Water Public
Architectural Style 3 Level Split
Level or Stories 3 Level Split
Structure Type Wood Frame,Wood Siding
Others
HOA Fee Include Common Area Maintenance,Insurance,Maintenance Grounds,Professional Management
Restrictions None Known
Tax ID 56487197
Ownership Private
Pets Allowed Yes
Read Less



