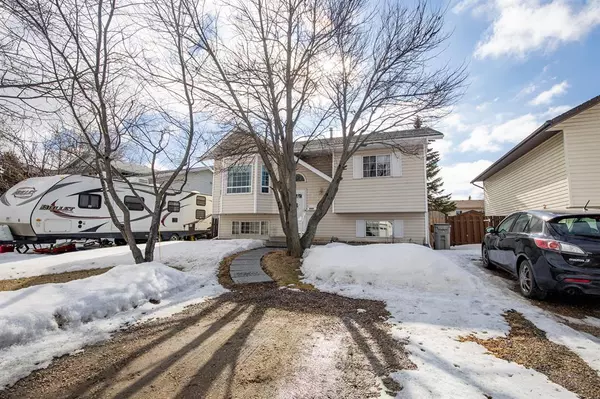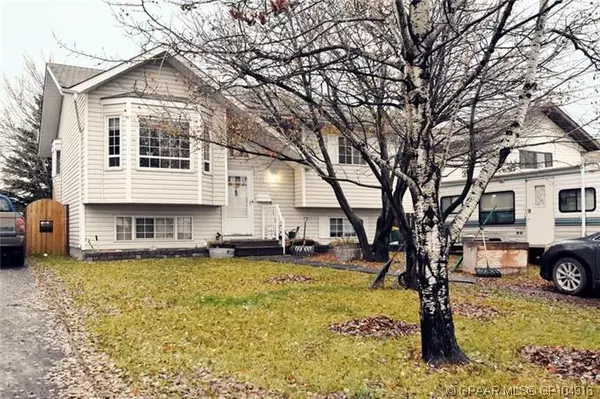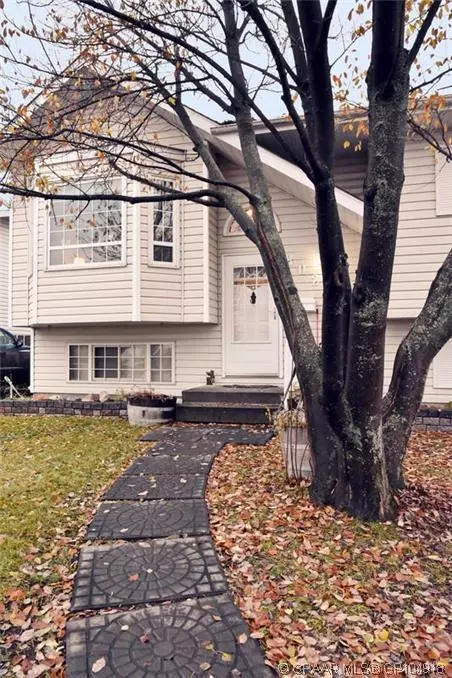For more information regarding the value of a property, please contact us for a free consultation.
8022 Mission Heights DR Grande Prairie, AB t8w1y9
Want to know what your home might be worth? Contact us for a FREE valuation!

Our team is ready to help you sell your home for the highest possible price ASAP
Key Details
Sold Price $317,000
Property Type Single Family Home
Sub Type Detached
Listing Status Sold
Purchase Type For Sale
Square Footage 1,111 sqft
Price per Sqft $285
Subdivision Mission Heights
MLS® Listing ID A2036976
Sold Date 05/03/23
Style Bi-Level
Bedrooms 5
Full Baths 2
Half Baths 1
Originating Board Grande Prairie
Year Built 1988
Annual Tax Amount $3,209
Tax Year 2022
Lot Size 5,229 Sqft
Acres 0.12
Property Description
UPDATED BI-LEVEL IN MISSION ON MATURE TREED LOT WITH REVENUE POTENTIAL! THIS HOME WOULD BE A PERFECT AIRBNB! POTENTIAL FOR DUAL INCOME (1BR SUITE + SEPARATE BEDROOM) IN THE BASEMENT, LIVE UP RENT DOWN, OR BNB THE ENTIRE HOME FOR AMAZING RETURNS! This well cared for home has had many updates in recent years, and is an amazing location close to all amenities and schools. The upstairs has a good sized kitchen with updated paint, back splash , refinished hardwood flooring and newer stainless steel appliances. Living room features tongue and groove roofing, and hardwood flooring - SO COZY. 3 bedrooms up (ONE IS CURRENTLY CONVERTED TO LAUNDRY) and primary has 2 piece en-suite. Fully separated entrance to upstairs and downstairs, as well as separate laundry! Downstairs is 2 additional bedrooms, 2nd kitchen, 2nd laundry set and full bathroom. The home has spectacular deck and mature yard, RV parking and close access to schools. The possibilities are endless, whether looking to live up and rent down, or looking as a full short or long-term investment property. Call your favourite agent to crunch the numbers, and build your portfolio with this gem!
Location
Province AB
County Grande Prairie
Zoning RG
Direction E
Rooms
Basement Full, Suite
Interior
Interior Features See Remarks
Heating Forced Air
Cooling None
Flooring Carpet, Hardwood, Linoleum
Appliance Dishwasher, Refrigerator, Stove(s), Washer/Dryer, Window Coverings
Laundry Multiple Locations
Exterior
Parking Features Parking Pad
Garage Description Parking Pad
Fence Fenced
Community Features Playground, Schools Nearby, Shopping Nearby
Utilities Available Cable Available, Electricity Available, Natural Gas Available, Phone Available
Roof Type Asphalt Shingle
Porch Deck
Lot Frontage 47.57
Total Parking Spaces 3
Building
Lot Description Landscaped, Treed
Foundation Poured Concrete
Water Public
Architectural Style Bi-Level
Level or Stories Bi-Level
Structure Type Vinyl Siding
Others
Restrictions None Known
Tax ID 75874540
Ownership Private
Read Less



