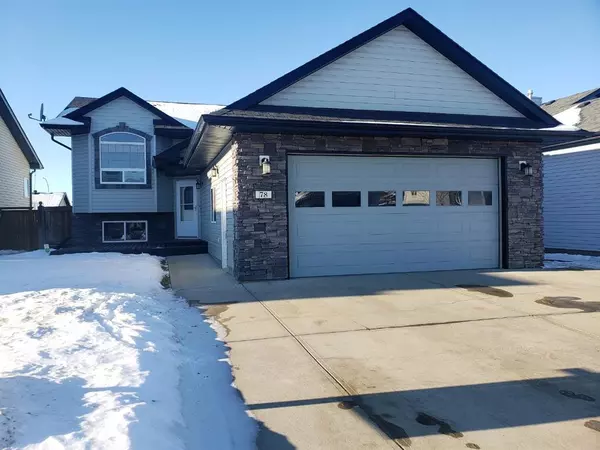For more information regarding the value of a property, please contact us for a free consultation.
78 Lakeway BLVD Sylvan Lake, AB T4S 2P5
Want to know what your home might be worth? Contact us for a FREE valuation!

Our team is ready to help you sell your home for the highest possible price ASAP
Key Details
Sold Price $425,000
Property Type Single Family Home
Sub Type Detached
Listing Status Sold
Purchase Type For Sale
Square Footage 1,282 sqft
Price per Sqft $331
Subdivision Lakeway Landing
MLS® Listing ID A2038577
Sold Date 05/03/23
Style Bi-Level
Bedrooms 4
Full Baths 3
Originating Board Central Alberta
Year Built 2006
Annual Tax Amount $3,628
Tax Year 2019
Lot Size 6,206 Sqft
Acres 0.14
Property Description
Great Neighborhood & Amazing Location near the lake!!! Stunning curb appeal grabs your attention on this Fantastic Home in the desired area of Sylvan Lake in Lakeway Landings. Soak up the sun on your front porch patio. Spacious entry way that leads to a beautiful open concept kitchen , Corner Pantry, Raised Eating Bar off the Island, Tile Back Splash and Unique Lighting. The open concept space is open to your living room and dining area. The Vaulted Ceilings, Neutral Colors and Gas Fireplace make this a beautiful space to entertain. Check out the massive upper deck with a covered area and glass panel railings. Head to your large master bedroom with Walk-In Closet and 4pc Ensuite with Dual Sinks. You will also find another Bedroom and 4 pc Bath to complete the Main Floor. The basement has a large Family Room with kitchenette , 2 additional Bedrooms and another 4 pc Bathroom. Over sized garage with a dog wash, toilet and plenty of storage, and custom shelving. The backyard is a beautiful space with a Covered Patio, Fire Pit Area, Back Alley Access. Check it out today as this home will not last long!!!
Location
Province AB
County Red Deer County
Zoning R1A
Direction SE
Rooms
Basement Finished, Full
Interior
Interior Features Central Vacuum, Closet Organizers, Kitchen Island, Natural Woodwork, Open Floorplan, Pantry
Heating Forced Air
Cooling None
Flooring Hardwood, Tile, Vinyl
Fireplaces Number 1
Fireplaces Type Gas
Appliance Dishwasher, Dryer, Garage Control(s), Microwave, Oven, Refrigerator, Washer
Laundry Lower Level
Exterior
Garage Double Garage Attached
Garage Spaces 2.0
Garage Description Double Garage Attached
Fence Fenced
Community Features Park, Playground, Schools Nearby
Roof Type Asphalt Shingle
Porch Balcony(s), Enclosed, Patio
Lot Frontage 52.0
Total Parking Spaces 5
Building
Lot Description Back Lane, Back Yard, Landscaped
Foundation Poured Concrete
Architectural Style Bi-Level
Level or Stories Bi-Level
Structure Type Concrete,Vinyl Siding
Others
Restrictions None Known
Tax ID 57486533
Ownership Private
Read Less
GET MORE INFORMATION




